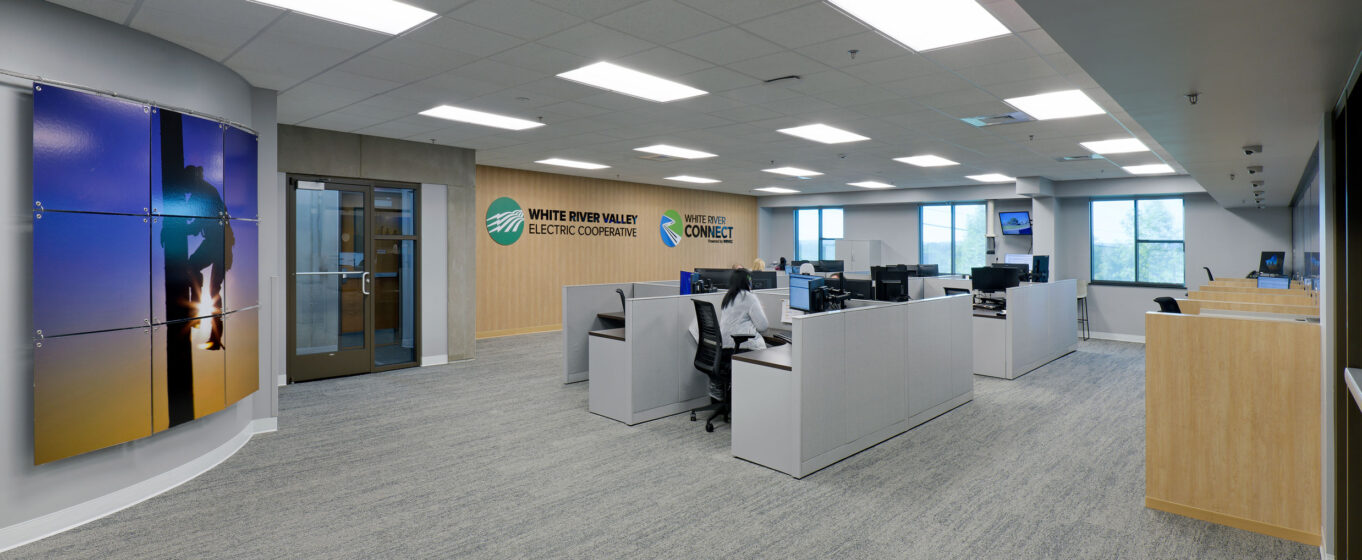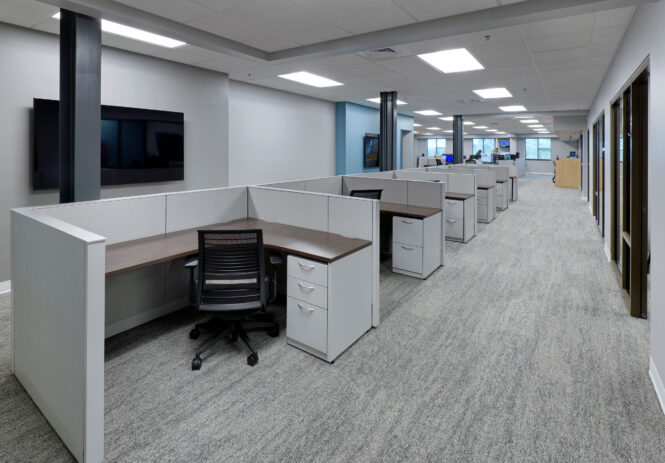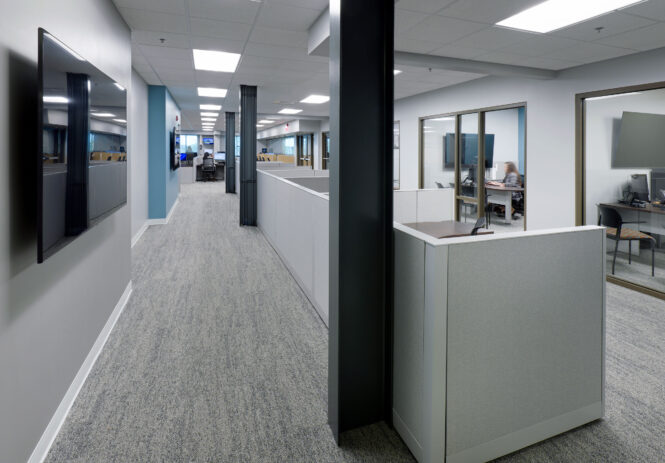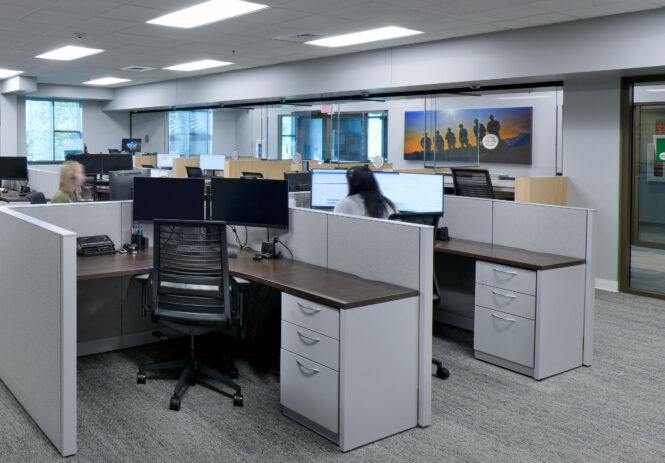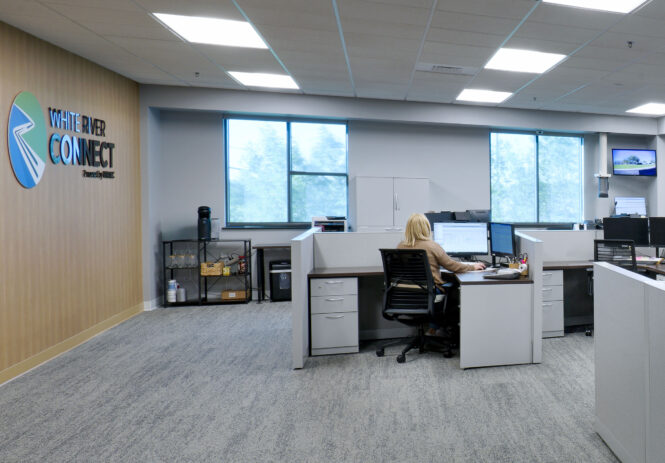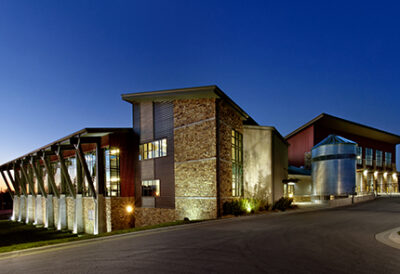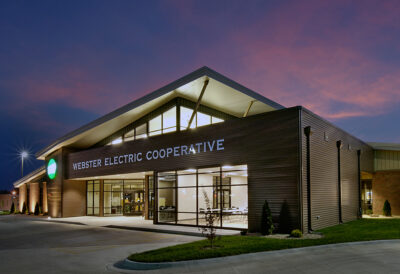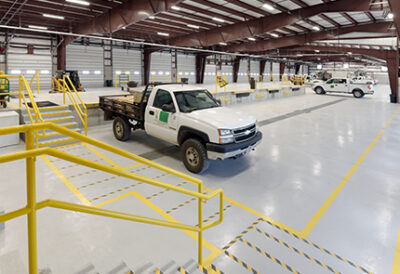White River Valley Electric Cooperative | Branson HQ Lobby Renovation
The original building design for White River Valley Electric Cooperative Headquarters was one of the first Paragon projects. A dozen years later and spurred on by the introduction of fiber as a new service line, the client-facing lobby and customer service center required a redesign. The design team was tasked with tackling the 4,200 square foot interior renovation. The new layout consolidated the transaction counters to the front entry, added four private offices, and 2,200 SF of flexible open office space. The new lobby includes customer service stations for both the electric and fiber divisions. Several existing design elements were in great shape, so the team made an effort to re-use these elements whenever possible.


