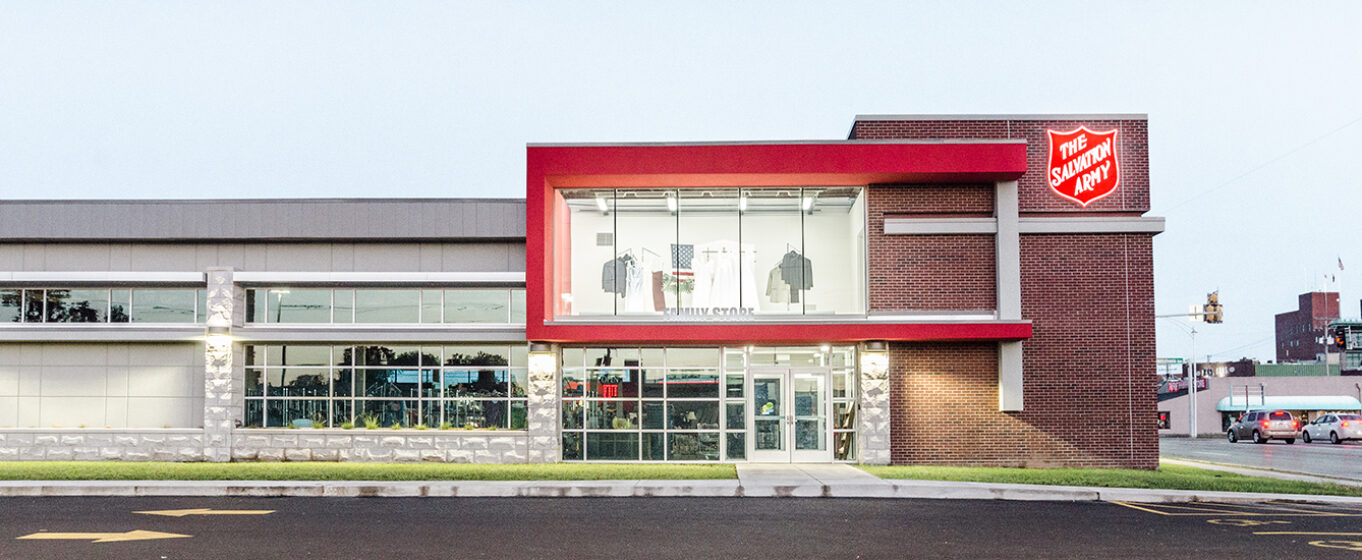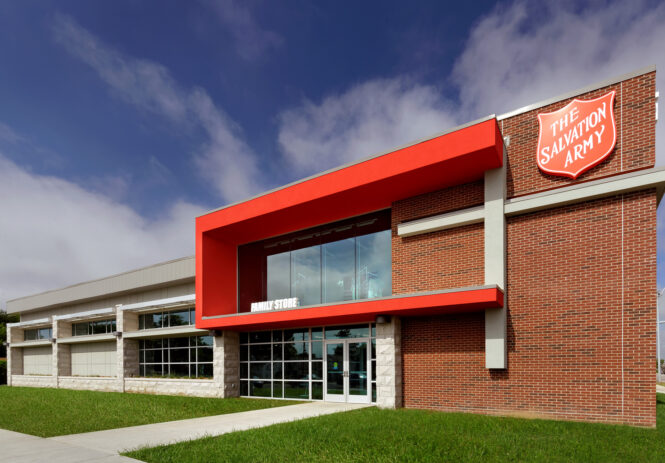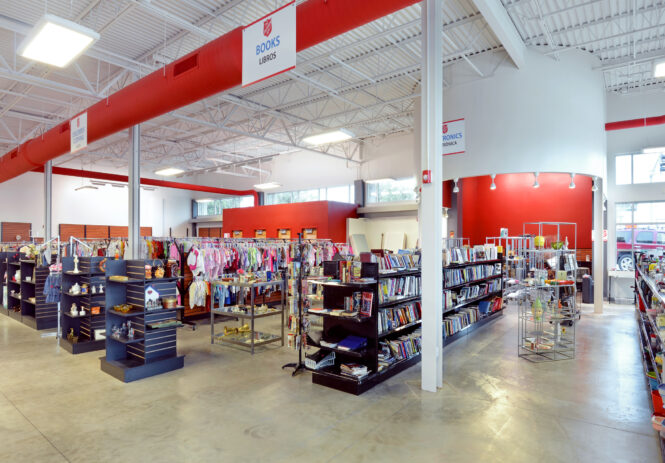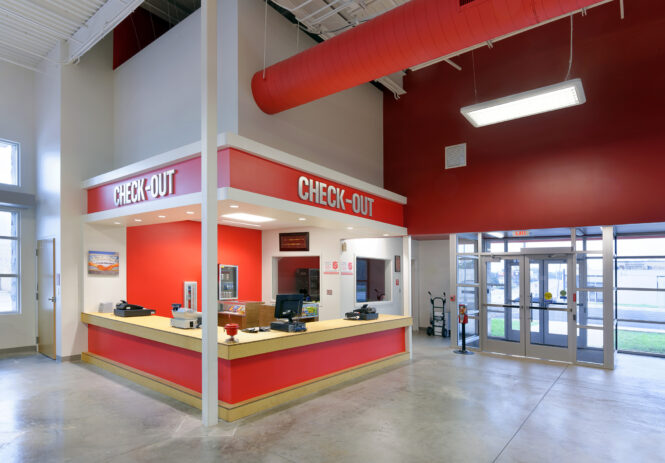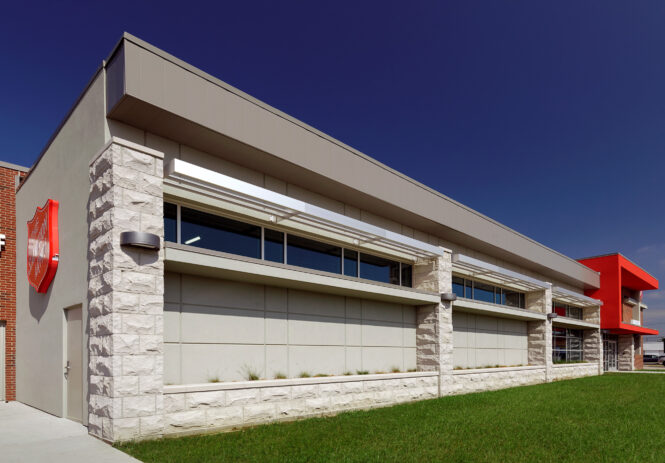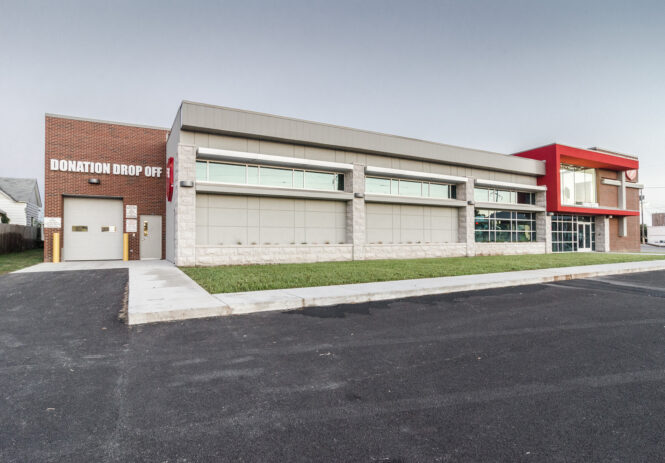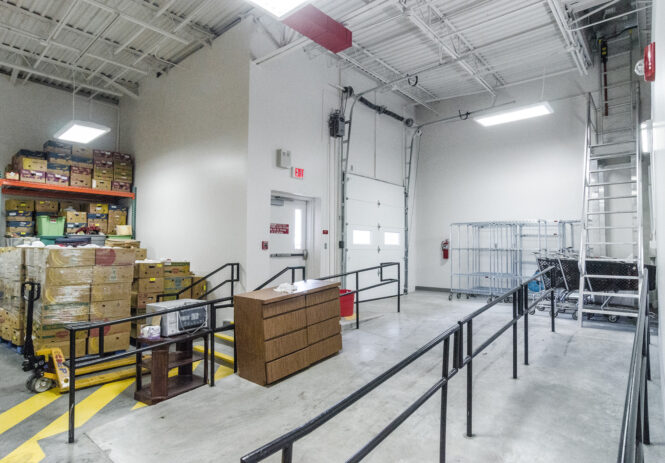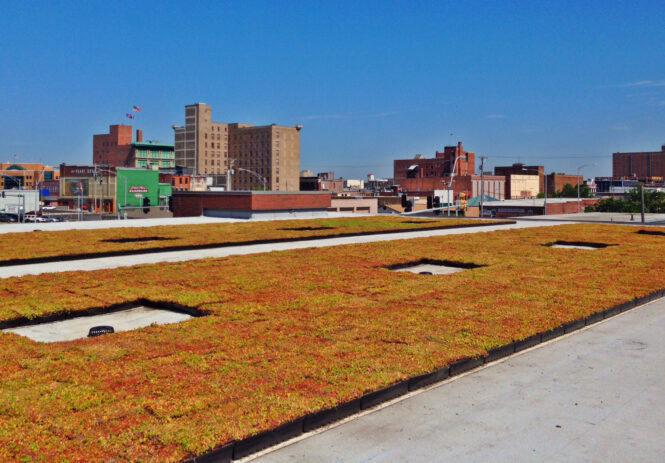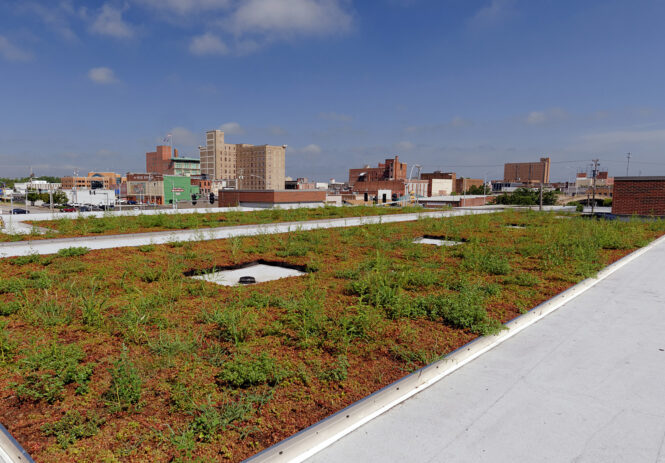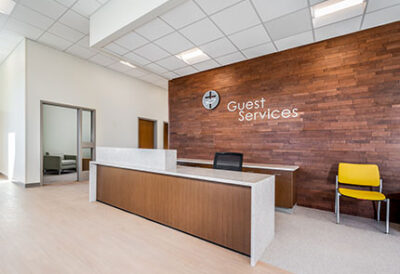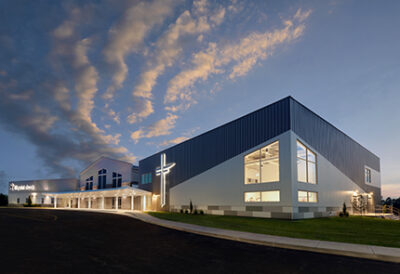The Salvation Army // Multiple Projects
The Salvation Army and Paragon Architecture partnered to complete various projects together, including The Family Store, Campus Masterplan, and the Village of Hope. The design and construction of The Store was intended to replace the previous Joplin location that was destroyed by the May 2011 tornado. The Store was designed with the purpose to redefine what a thrift store is and serve as a prototype for future Salvation Army retail stores. The Store also features an innovative, and sustainable “living” roof. Given site constraints, the design team encountered issues meeting the city’s stormwater requirements, so the innovative solution of adding a green roof was incorporated. The feature helps the business meet local stormwater runoff requirements, while also incorporating a sustainable design element that will benefit the environment for years to come.
The Campus Masterplan evaluated two city blocks of the Army’s property to determine how to develop a cohesive campus with the existing and newly planned facilities. The Village of Hope is a housing facility for The Salvation Army that could accommodate 24 suites, with a 48-bed capacity. The facility was designed within interior courtyards to help facilitate interaction between residents and the campus. The Village of Hope project has not yet been constructed.


