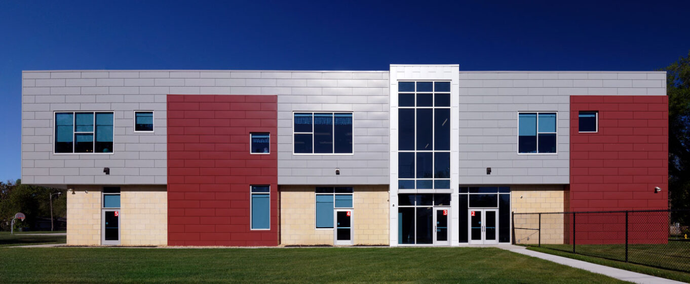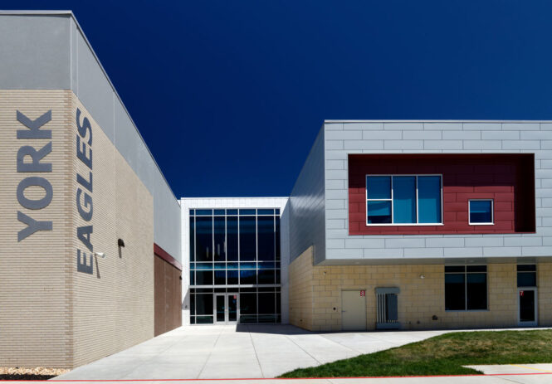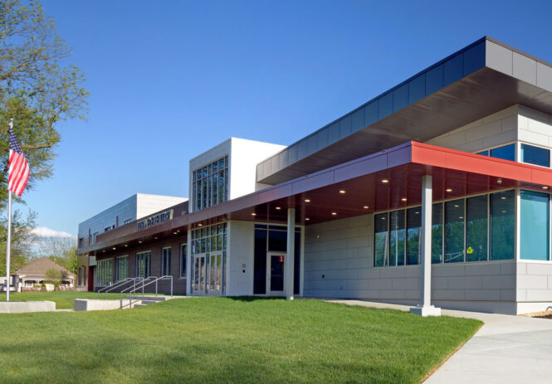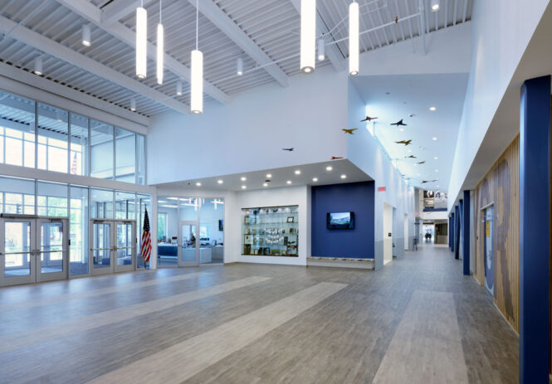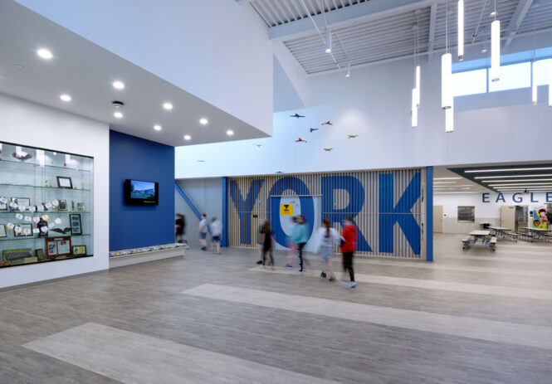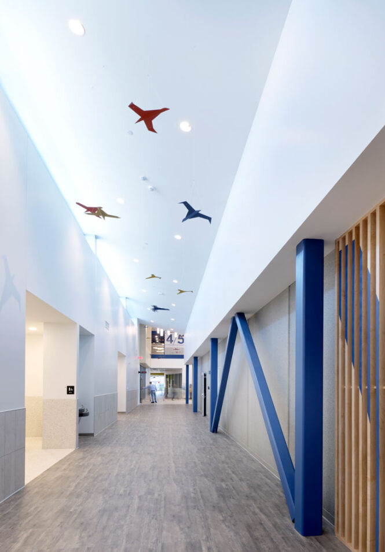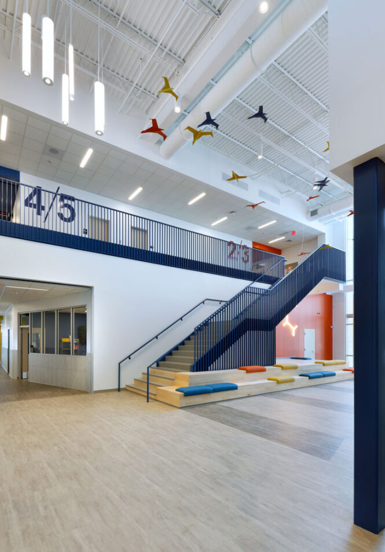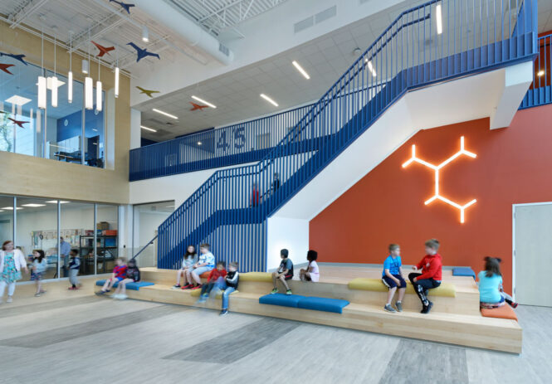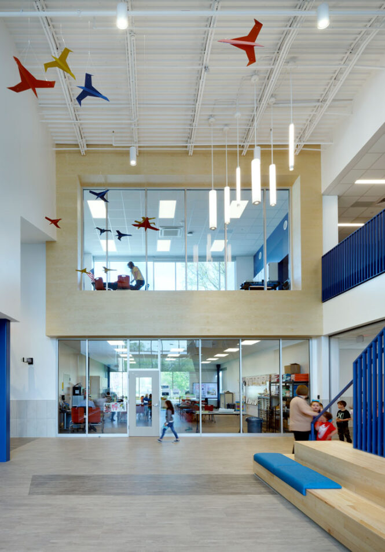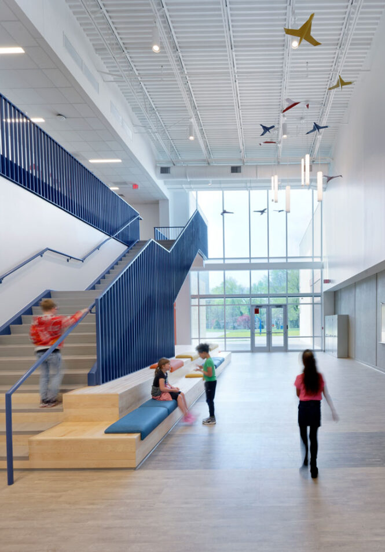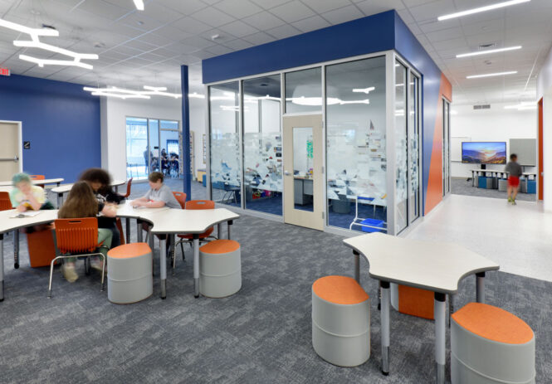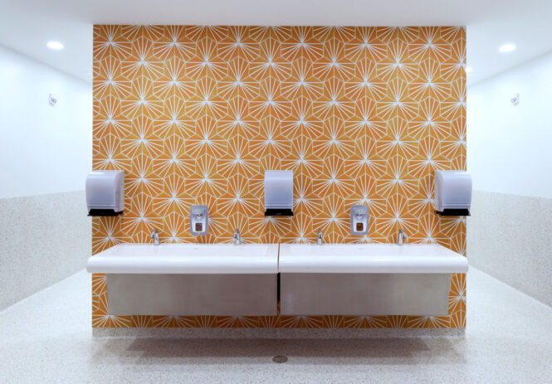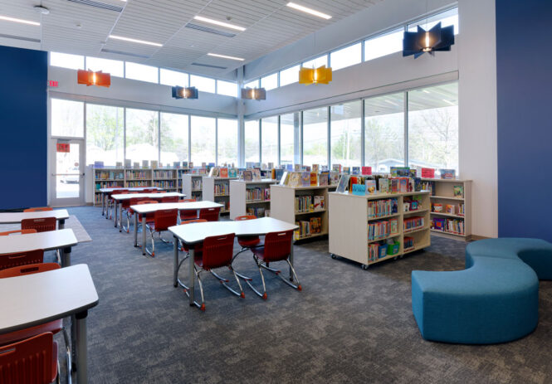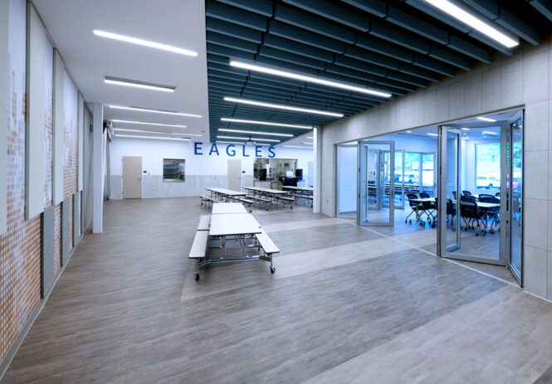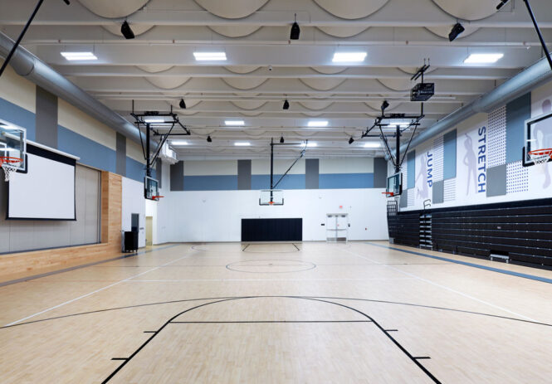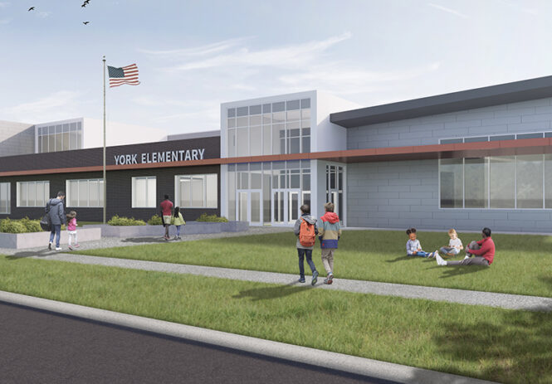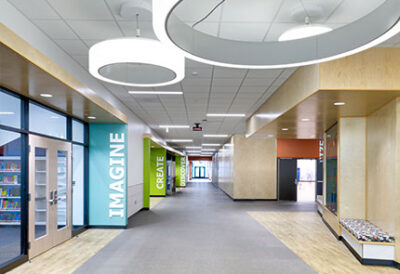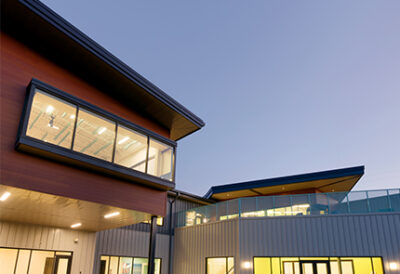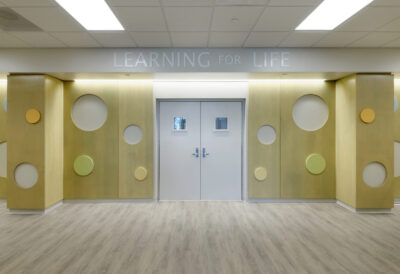Springfield Public Schools // York Elementary School
The new Springfield Public Schools York Elementary School project consisted of demolition of the existing school and construction of a new 57,000 square foot facility. The new school can house 300 Kindergarten through 5th grade students. This two-story building contains a secured entrance, a community room flex space, multiple collaboration spaces, a learning stair, media center, art room, and a community tornado safe room that will serve as a gymnasium, music room, and assembly space.
The site is situated in the center of a Springfield neighborhood, and a goal of the project was to create a community connection with the school. We also wanted the new building to maintain the same street and neighborhood presence of the previous building. The concept was for “ the new York” to become a beacon of the neighborhood. A clean, renewed, bright spot of the community. Layering and intersections of design elements reflect the community connection. The tall, white, glazed entrances and angled media center are reflections of beacons and connection points to the community.
Paragon Architecture worked in collaboration with Sapp Design Architects on this project for Springfield Public Schools.


