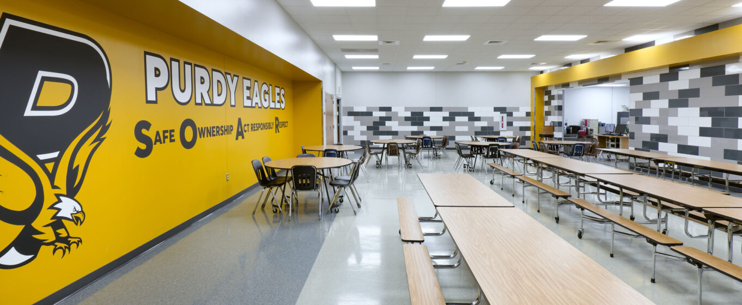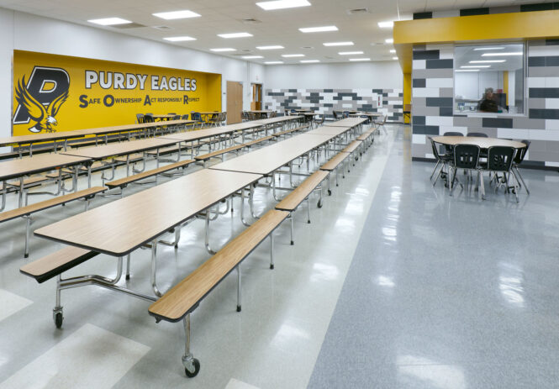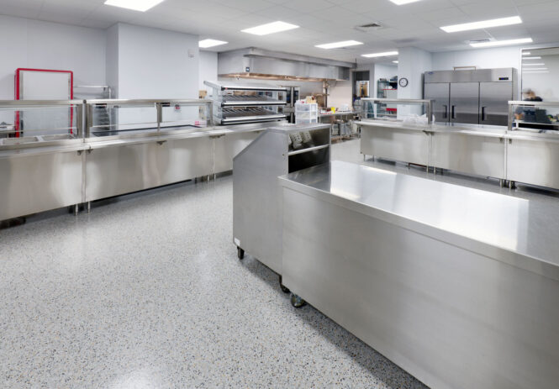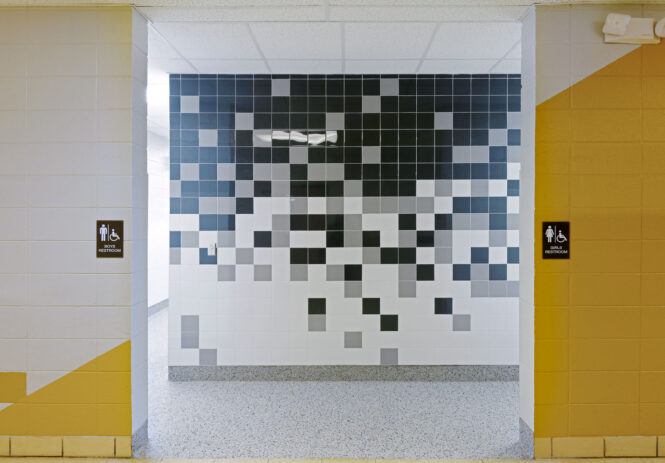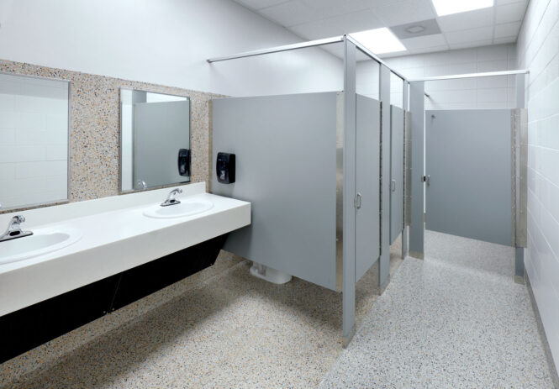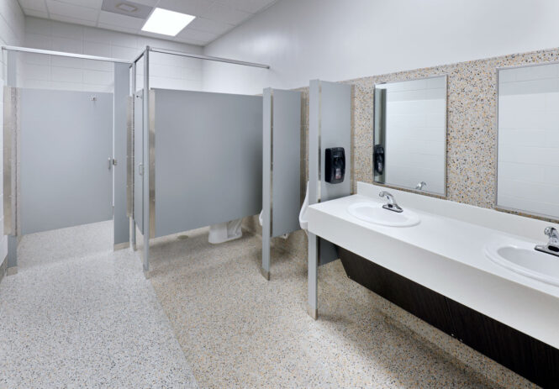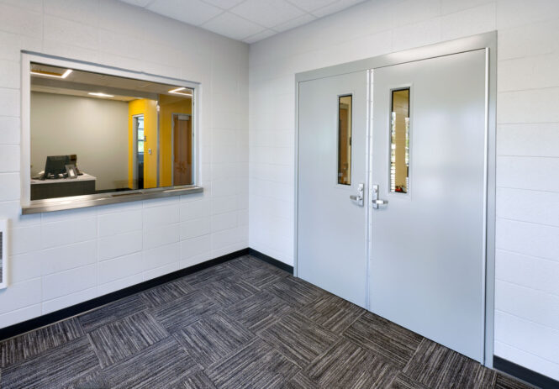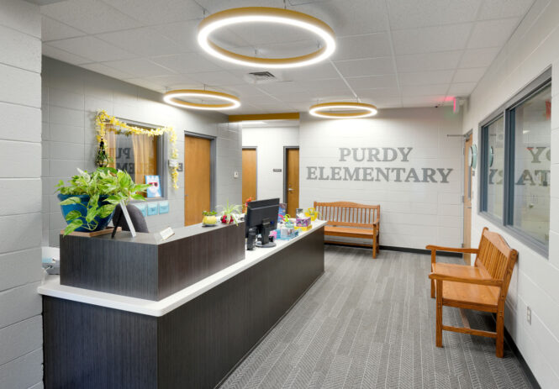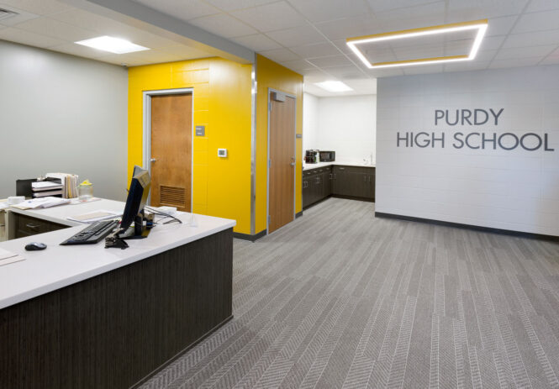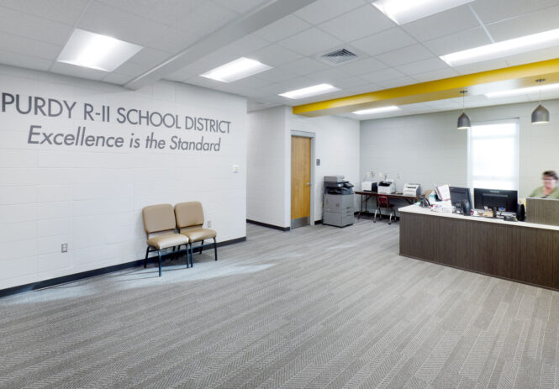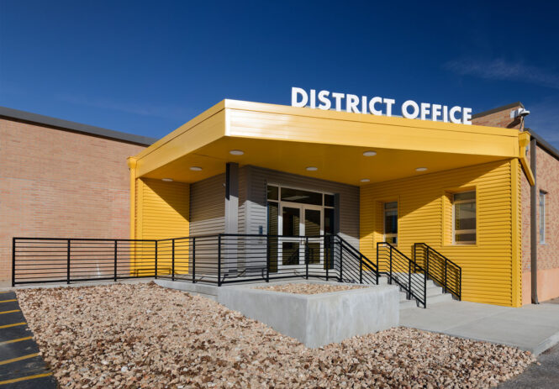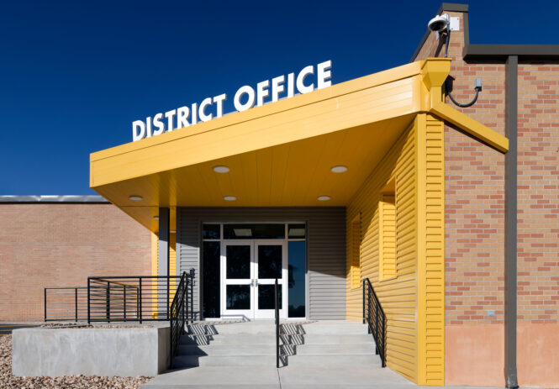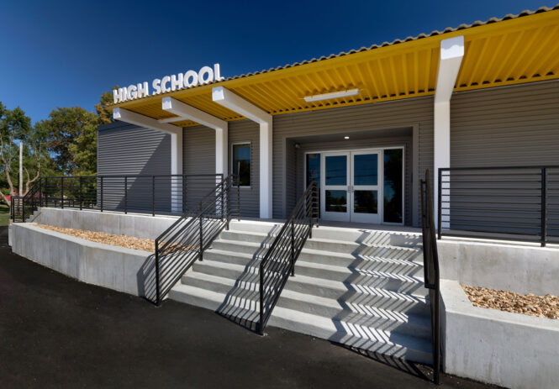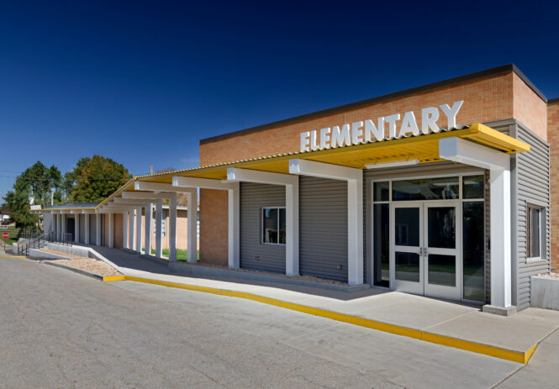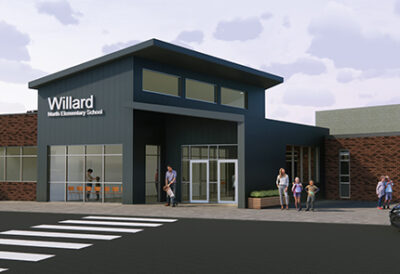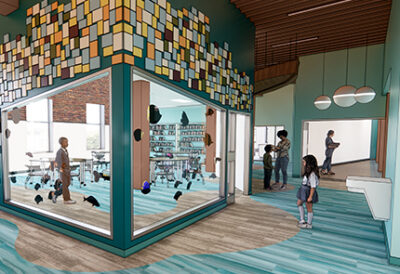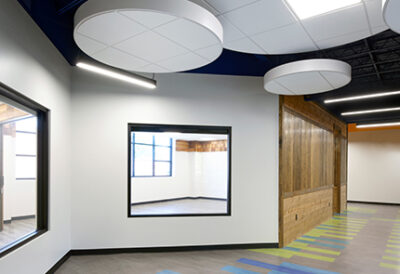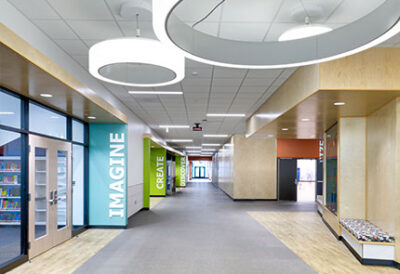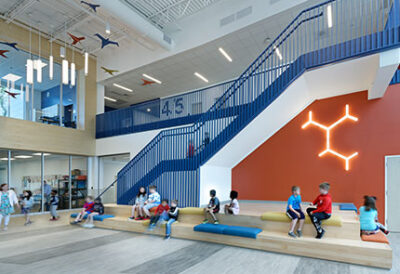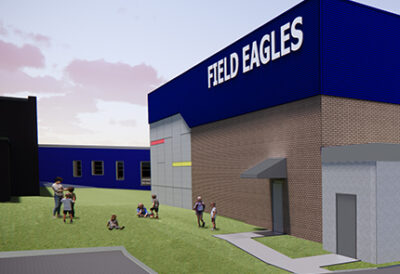Purdy School District | Bond Projects
The Purdy Bond & Miscellaneous Projects consist of various projects including the remodel and construction of three secured entrance vestibules, a cafeteria and kitchen remodel, multiple restroom remodels and upgrades, and various exterior improvements. One of the Challenges that the Purdy School District faces is that their facilities are all connected within the same building. The only building that is not connected is the FEMA/ECE facility that Paragon completed in 2019. The campus has grown in order to accommodate the town’s population growth. Ultimately, what were once individual buildings grew together into one. The district office, high school, middle school, and elementary school are all connected by the way of enclosed hallways throughout campus. The amalgamation of buildings caused each building’s individual identity to diminish, making it nearly impossible for a visitor to know where the “main entrance” to any single building was. One of the priorities of the bond projects was to create an identity for each “building” and ensure that those entrances were secured.
Future expansion is a goal for the District, specifically, the ability to expand and introduce a Commons area for students. Currently, the students do not have a space that is designated specifically for them to hang out in other than hallways and classrooms. In addition to not having a student focused space, the District fed all students — kindergarten through twelfth grade — from one single cafeteria and kitchen. The design team prioritized efforts of upgrading their existing cafeteria and kitchen to help support the potential for a future Commons that would be adjacent to these spaces. In theory, the Commons could also serve as cafeteria overflow space in the future as well. Funding allowed for the District to upgrade the cafeteria and kitchen during this phase, but it was designed with the ability to easily facilitate the Commons expansion in the future.


