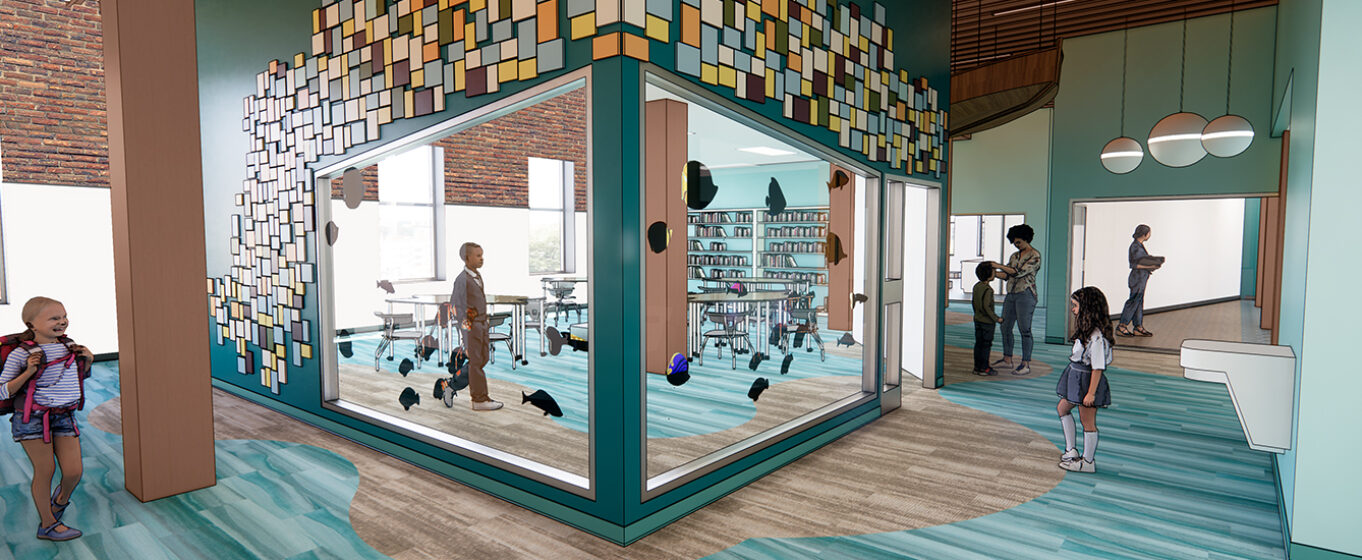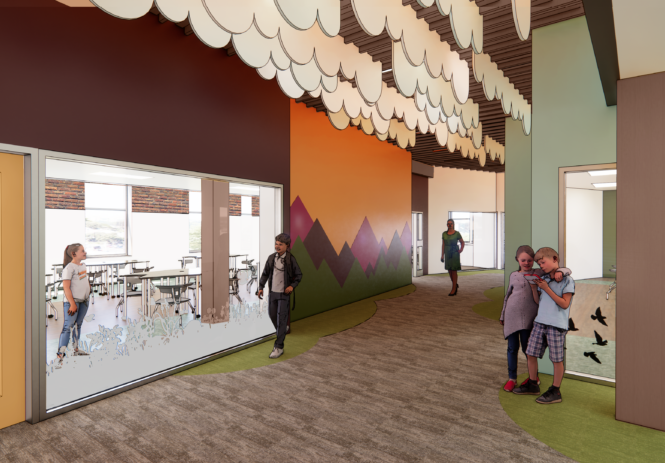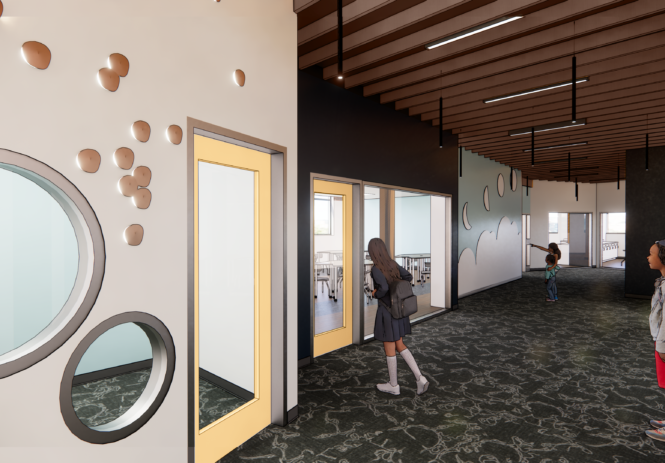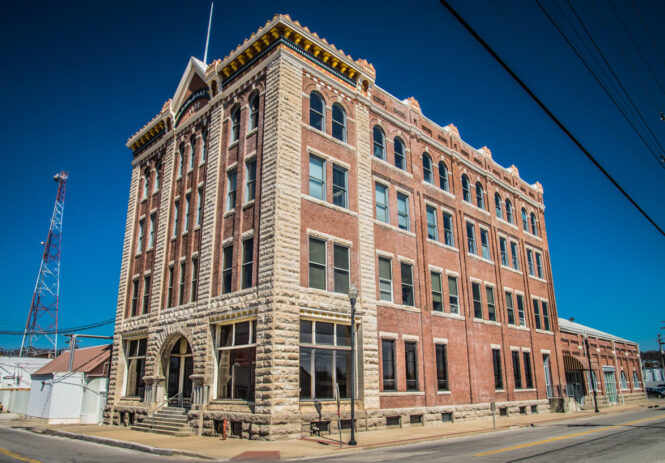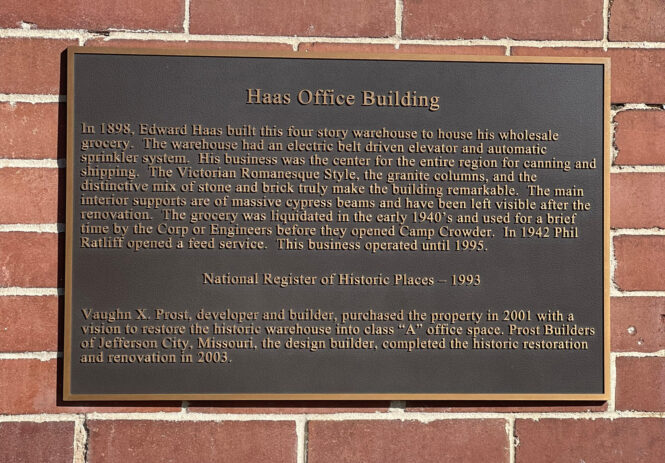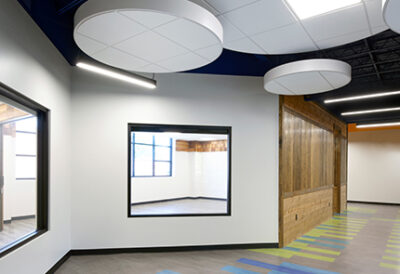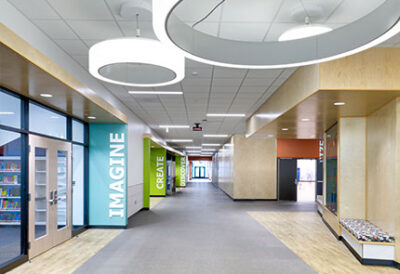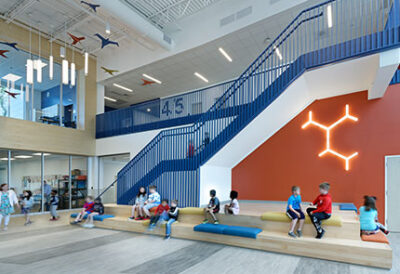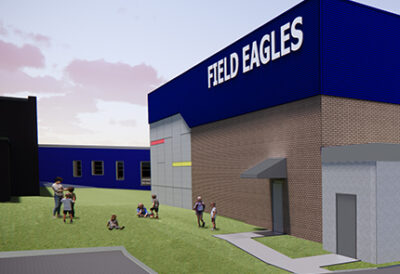Neosho School District // STEAM Academy
Paragon Architecture is proud to continue our partnership with the Neosho School District on the STEAM Academy project. This endeavor will require converting the historic Haas building, in Neosho, into an Elementary School that emphasizes Science, Technology, Engineering, Arts and Math — commonly referred to as STEAM in the education field. The renovated facility will include a variety of project-based classrooms and non-traditional learning spaces. The new Elementary School is projected to be open to students for the fall 2023 semester. The Academy will serve 250-300 kindergarten through 4th grade students, that will be selected by lottery. The students will be placed into 1 of 4 “Houses.” The students will work towards earning points for their House by performing well academically and being recognized for positive behavior. The District has taken inspiration from Ron Clark Academy and hopes to offer a similar experience for their students within this newly renovated facility. The Neosho STEAM Academy House System will likewise be a dynamic and exciting way to create a positive climate and culture for students and staff.
The Haas Office Building was built in 1898 to serve as a warehouse to Edward Haas wholesale grocery. The design refers to the building in 2 parts: the warehouse and the annex. The warehouse is a 4-story building that is a traditional low/high-rise building. The building is timber-framed and rests on limestone pillars/bedrock. The annex is a single-story building that is connected to the warehouse and was used as the train depot for materials and goods for the grocer. The annex has a beautifully open, exposed wood truss system that rests on triple-wythe masonry walls. Throughout the design phase, Paragon paid special attention to celebrating the character of many of the original features, while still providing modern touches for an effective learning environment. The intent behind each learning space is that the students have the ability to be hands-on and see and engage within the learning process, so on every floor, there is high visibility in and around the classrooms.
The design of the STEAM Academy is themed around the environment with a focus on the Academy Houses within the communal spaces. The first floor consists mostly of communal spaces, including the cafeteria, maker spaces, and music and art areas. The theme on the first floor revolves around the 4 Houses and the District’s mascot. The second floor is an immersive “underwater” theme. The finishes and paint colors were selected to portray this feeling of being underwater and provide students with an opportunity to learn about the local fish and wildlife that can be found in aquatic environments. As you move “above ground” to the third floor, the theme moves up accordingly to a “ground level” theme. The finishes and paint colors were selected to portray what you see at the human scale and to provide the opportunity and flexibility for the students to learn more about wildlife in their everyday environment. Again, moving upwards, the fourth floor is “sky” themed. The finishes and paint colors were selected to portray the feeling of being in space, and among the stars, and provide the students with an opportunity to learn about our galaxy.
Rooted in the region’s history, we are tremendously excited to be a part of bringing this facility to life for the Neosho community. Both Paragon and the Neosho School District look forward to seeing the immediate impact in the lives of young learners as their imaginations run wild in the new Neosho STEAM Academy.


