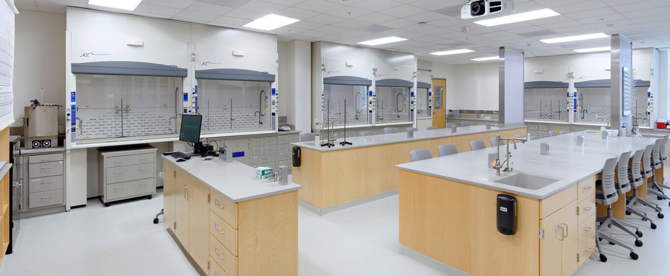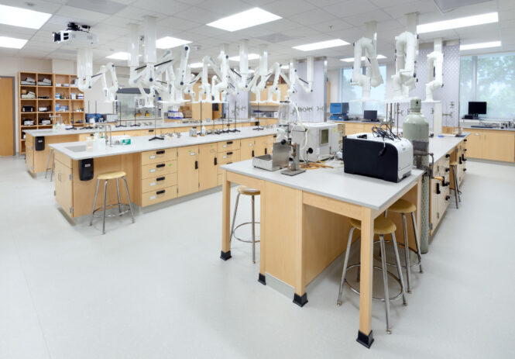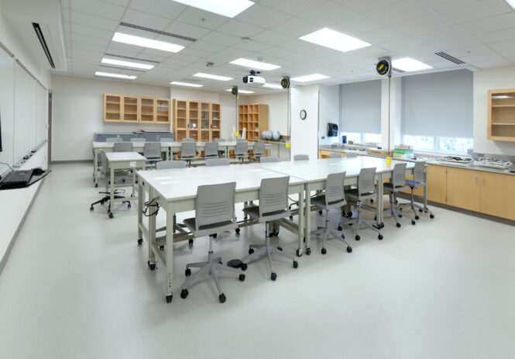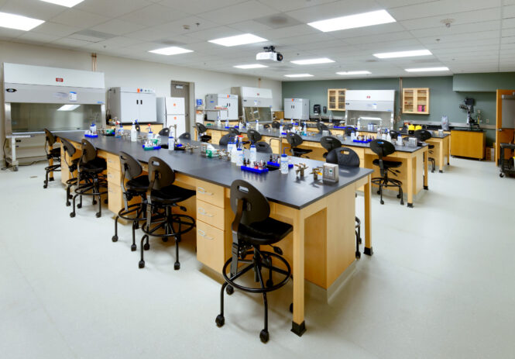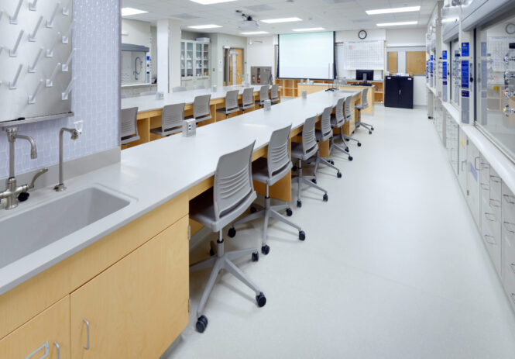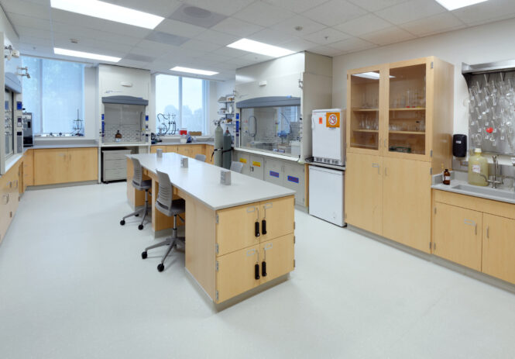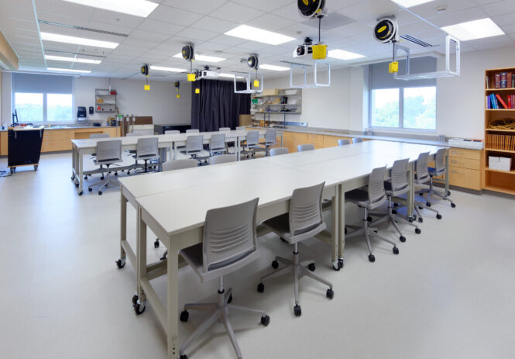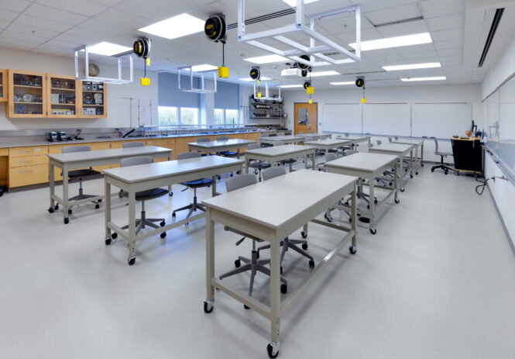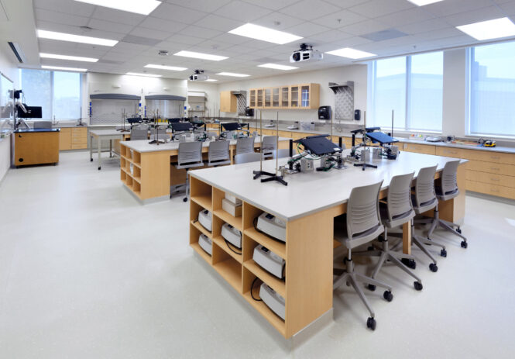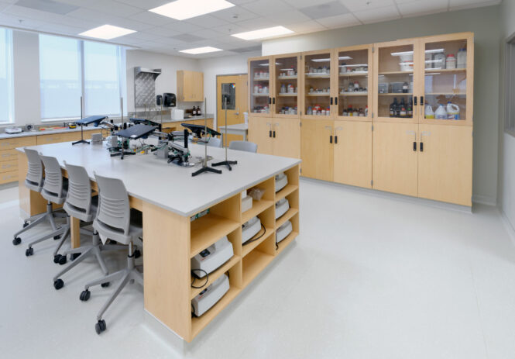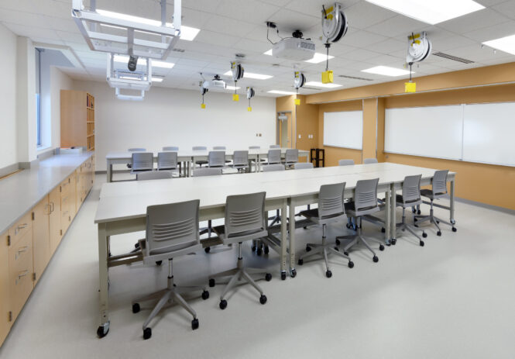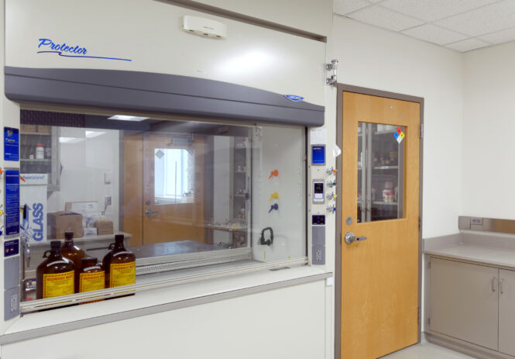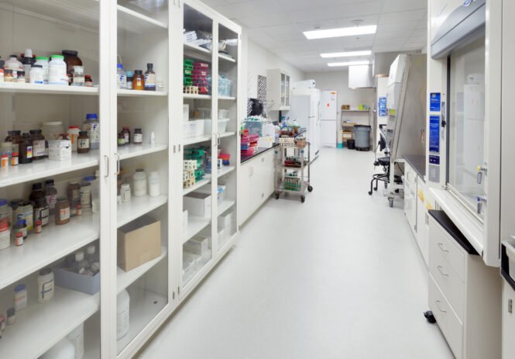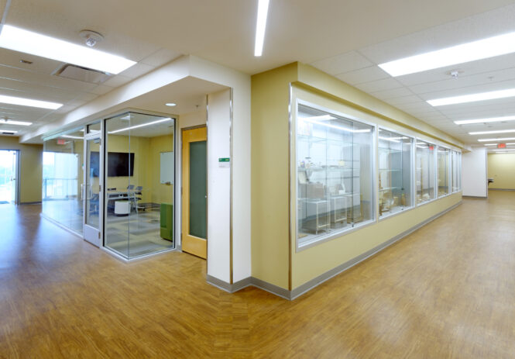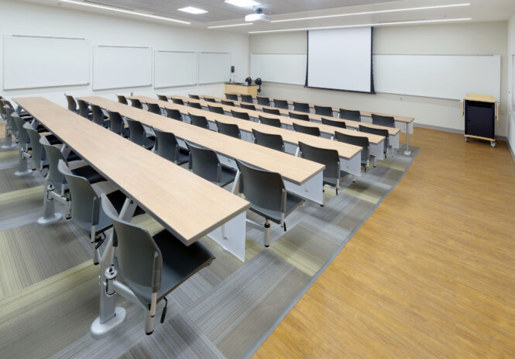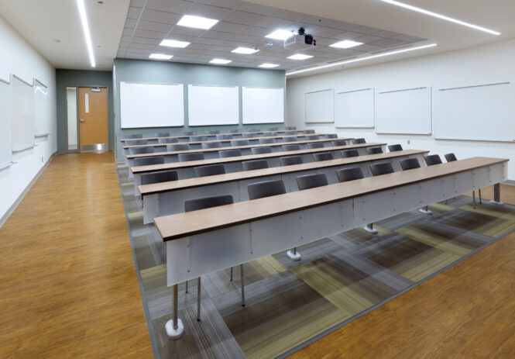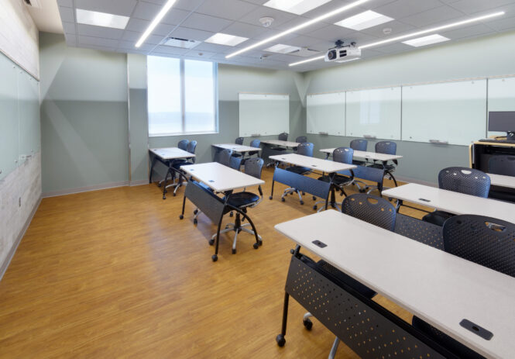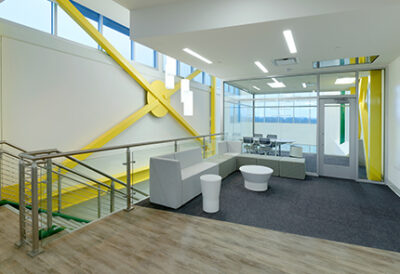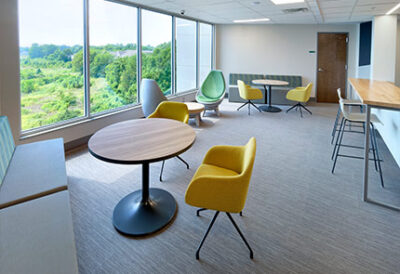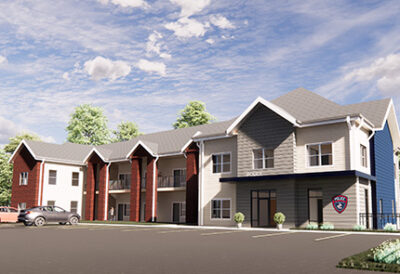MSSU // Reynolds Hall
Paragon Architecture worked closely with the administration, faculty, and staff of Missouri Southern State University to design a user focused renovation of the Science and Math building. Paragon collaborated with HERA laboratory facility planners to bring expertise to this project. The design team thoroughly researched utilization of the laboratories to identify opportunities to improve instruction and maximize student learning potential. The faculty participated in 3D scale model exercises to help quickly and effectively communicate spaces, circulation, work flow, and usability. The project consists of 31,750 square feet of renovated space including 12 labs, 6 prep rooms, classrooms, restrooms, lecture halls, as well as offices and other support spaces throughout the existing building.


