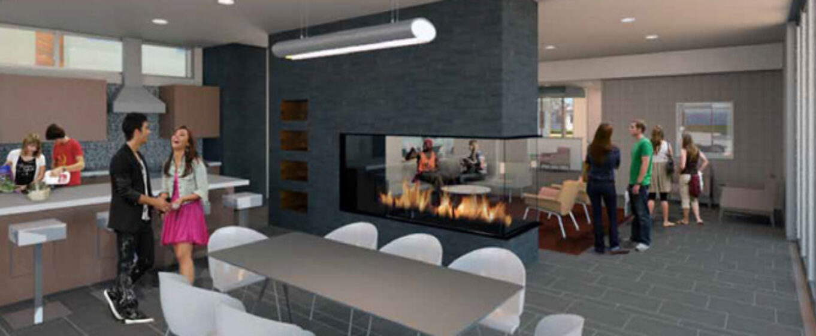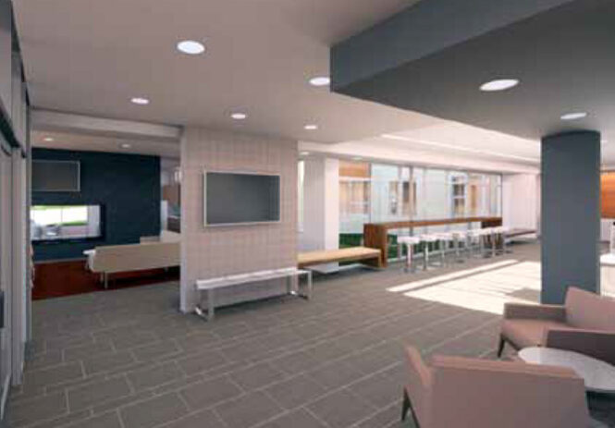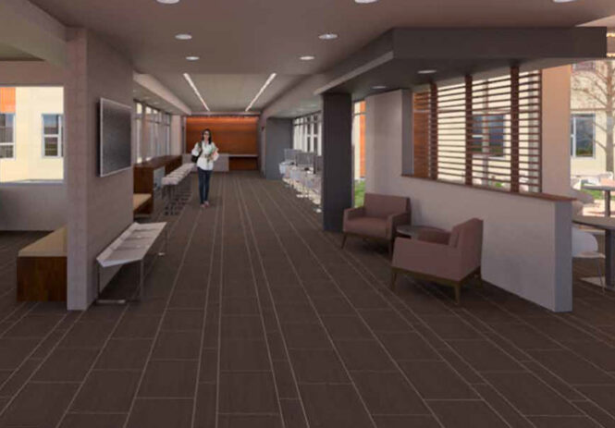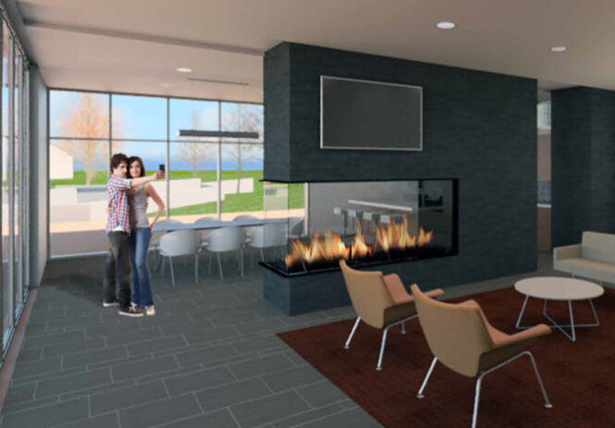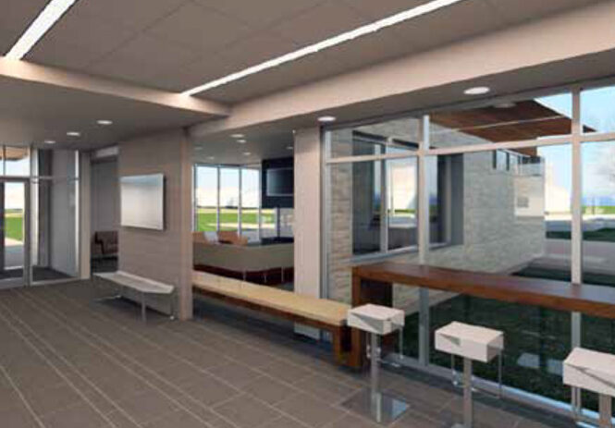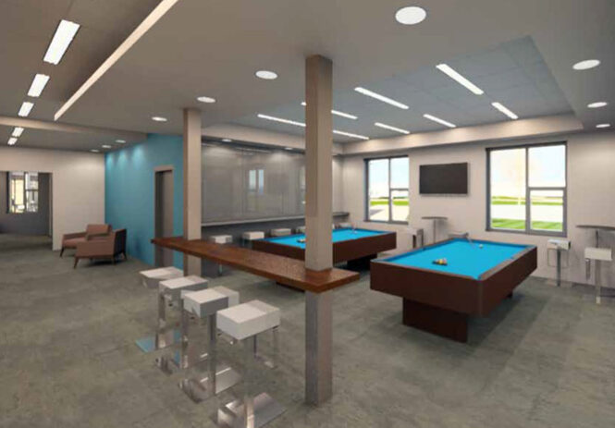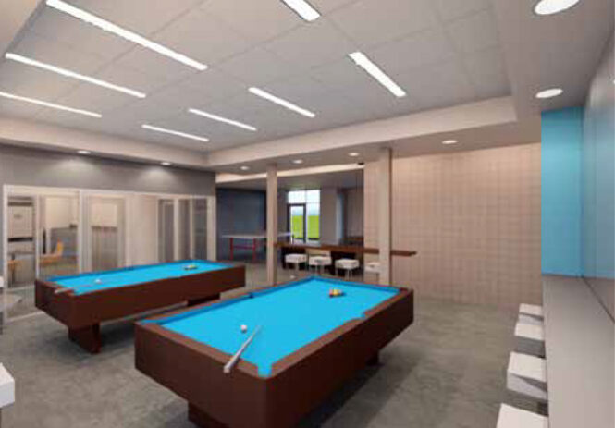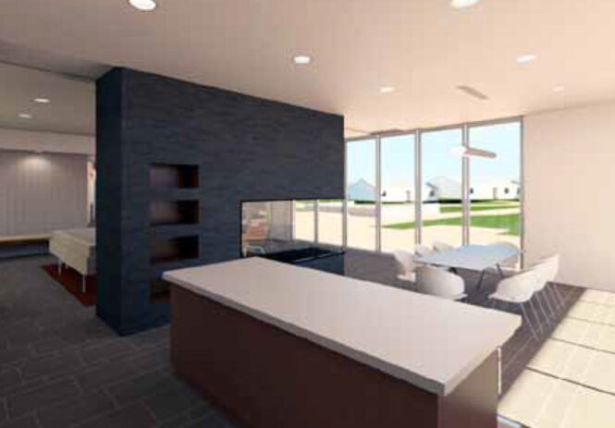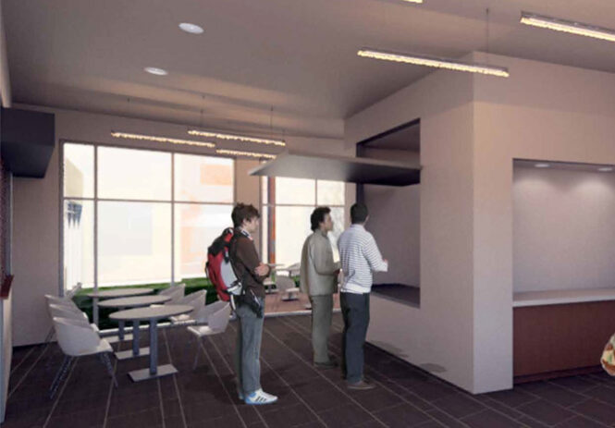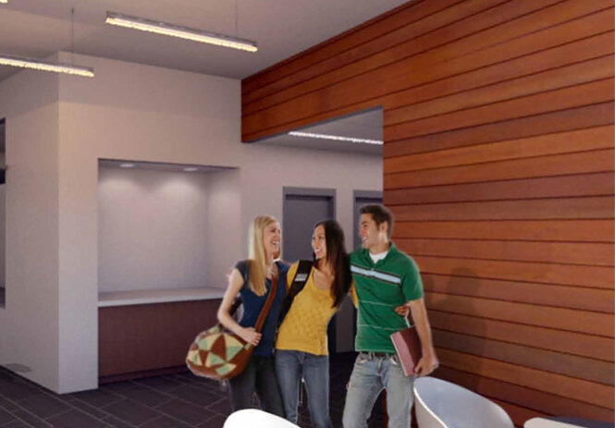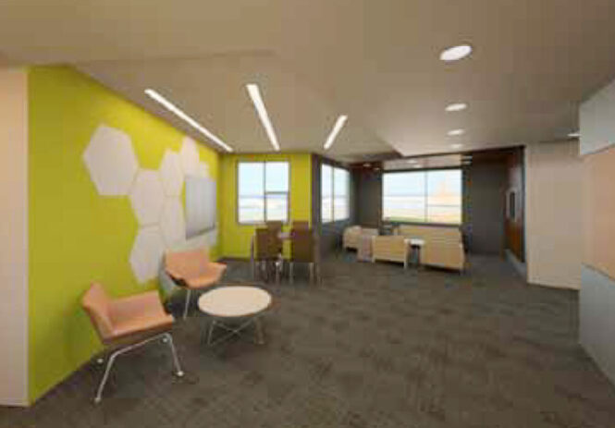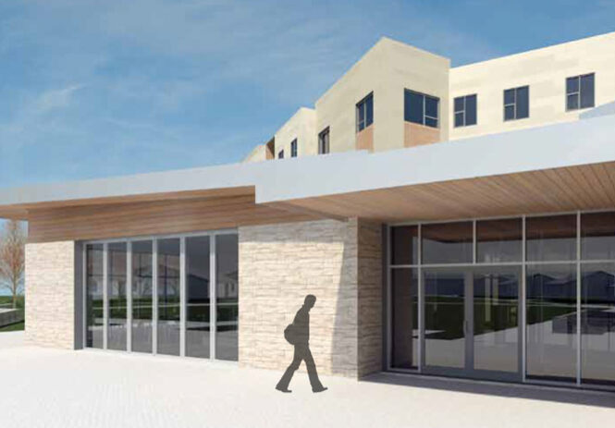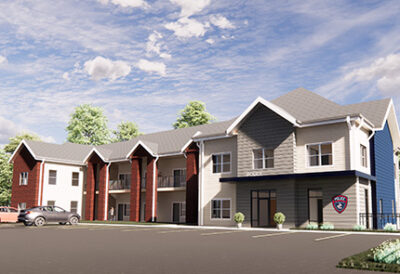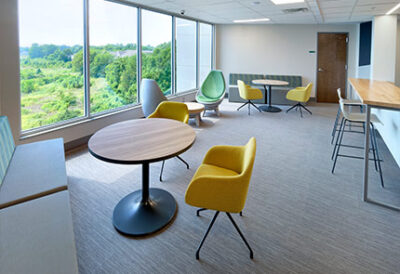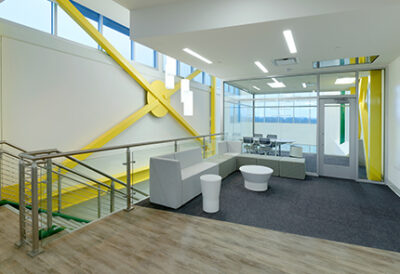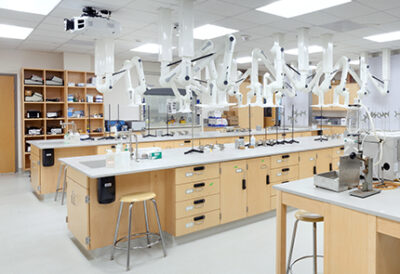Crowder College // Residence Hall (Design Only)
Paragon Architecture worked with Treanor HL to come up with a preliminary design for a new 48,500 square foot residence hall on the Crowder College campus. The new residence hall will identify as a unique living-learning environment for 200 students. There are seven communities that range from 25 to 33 residences within each. The communities would share a social lounge and study rooms. Two different unit types are to be provided in the project and they include traditional single and double units. The restrooms were designed as gender neutral and provide for privacy and flexibility. The new facility will be of institutional grade construction, incorporating either a metal stud loadbearing structural system or structural steel framing system, with brick masonry, metal panel and stucco exterior walls, and punched aluminum window openings. Aluminum curtain wall will be featured at the common public spaces.
This inviting home will engage students in an enhanced academic environment where interaction is encouraged and learning is interactive. It will be a place for growth and a home students can feel comfortable and secure. The design will focus on flexibility, featuring different types of spaces that support multiple uses, and provide a balance of private and public space. Sustainable and environmentally friendly, it will seamlessly blend indoor and outdoor experiences. Guided by the principles of universal design, this residence hall will embrace and welcome everyone, and foster a sense of community and belonging.
The new hall will give home to two hundred new residences, but the commons building will serve the entire community, roughly four hundred students. This will provide students with what they need, want and desire – whether it’s play or academic focus. amenity spaces to support students’ personal, social and academic success include:
- A Computing Lounge
- A Community Living Room
- Laundry Facilities
- Outdoor Gathering
- Meeting Room
- Community Kitchen
A mix of building heights and massing defines the different use of space. Bringing the common areas that will be served by the entire community to the front, and keeping it at a scale that fits within the existing context, makes the new space inviting and welcoming to all. this gives more privacy to the individual communities that reside in the tower.
A new intramural field to the east, a storm water ditch directly in the center, and existing residents to the west were all site challenges that helped shape the building footprint and placement. To maximize the new intramural field, and to maintain as much green space as possible for the existing residences, building along side the ditch optimized the site. the footprint bends at the center to allow for the one story commons space. The site was once the home to Sam brown’s peach orchard. This piece of history helped to inspire the placement of trees on the site, recreating the orchard. The lines of the trees begin to shape space and define the new building. They also provide a buffer between the tower and existing residences. The trees also help define new areas for study and gathering. To emphasize this connection with the site and interior space, the plaza in front of the building visually begins to break apart into the site, creating a space that has no hard boundaries but one that can flow directly into the community space.
The community building would provide a place to call “home” for students. The living room sits at the heart of the complex. The living room and kitchen are separated by a large fire place that opens up to the main green and outdoor plaza. The glass curtain wall system can open up to entertain large groups of students and different social activities. An abundance of glass allows for a visual connection in and outdoors.
Just past the main lobby, the front desk becomes a focal point to draw students into the tower. This connection between the two buildings is lined with glass walls and also serves as a computer lounge for the community.


