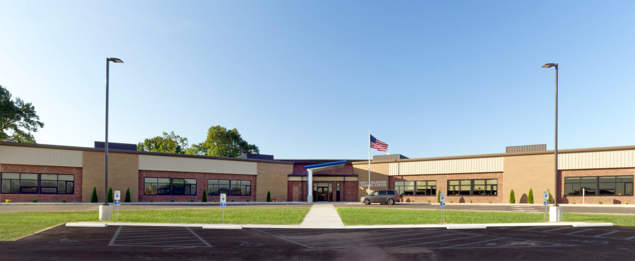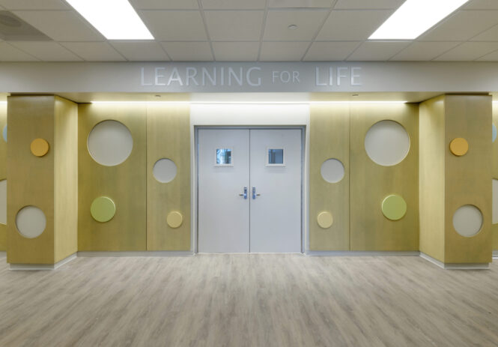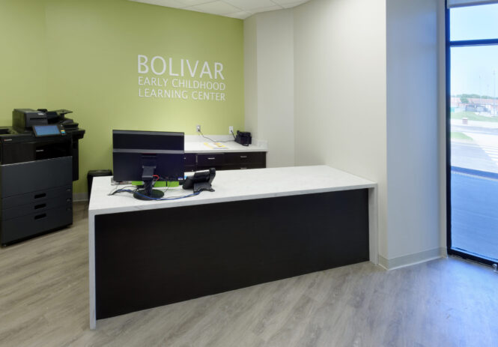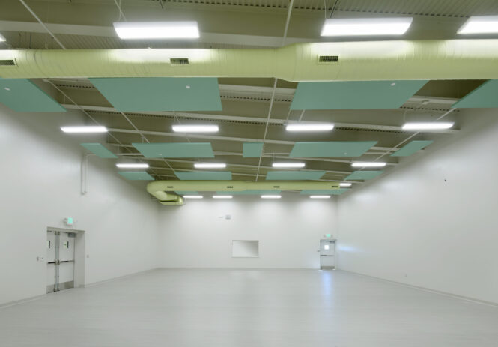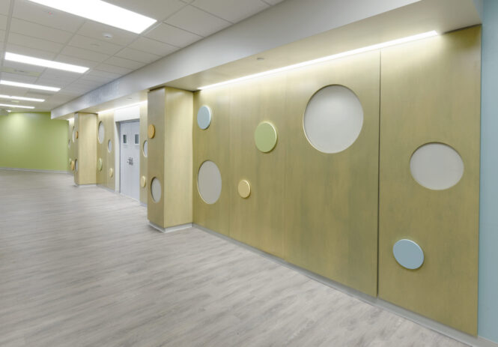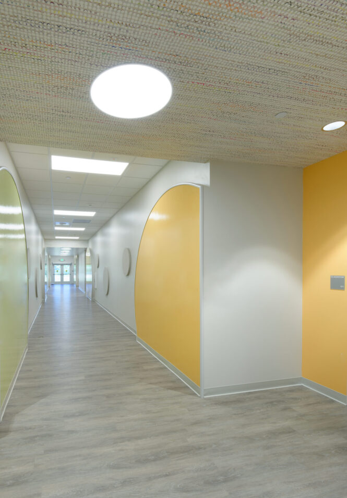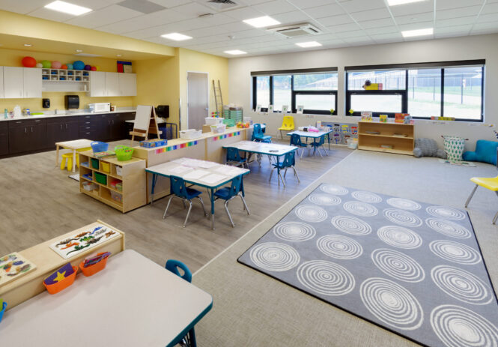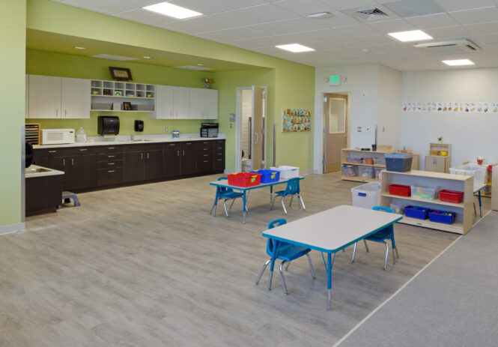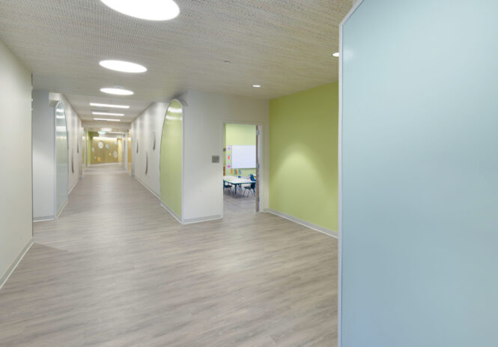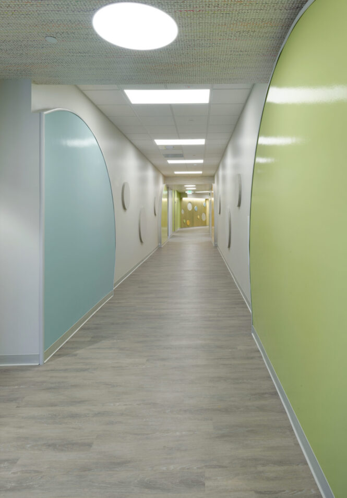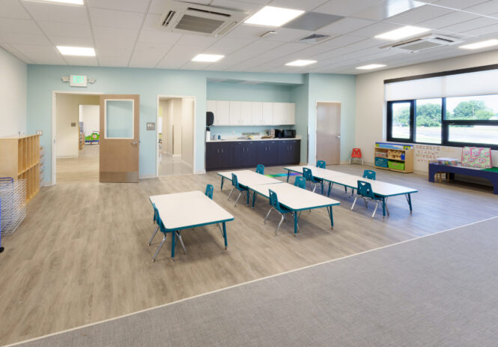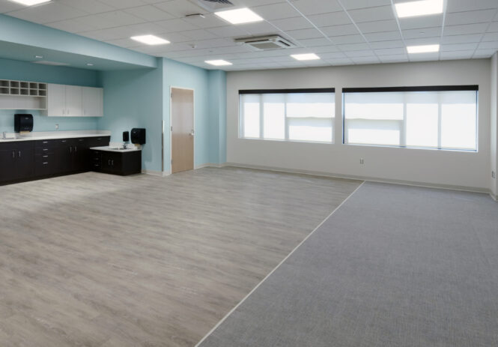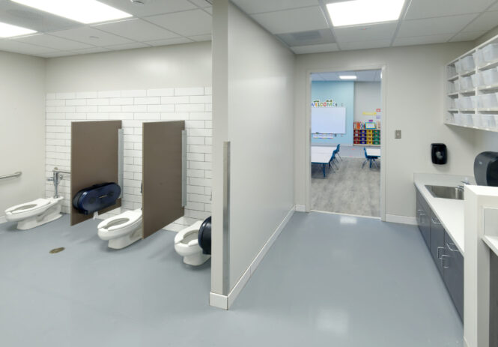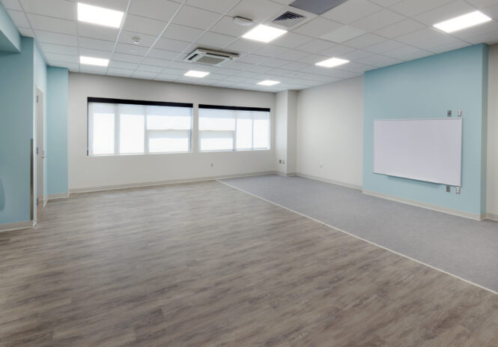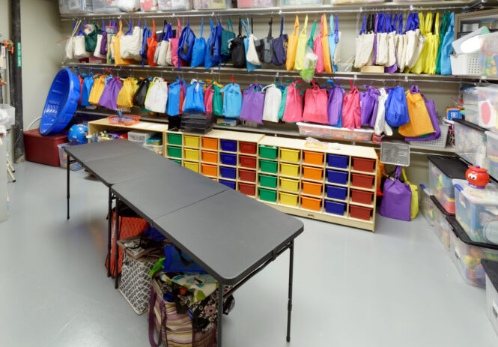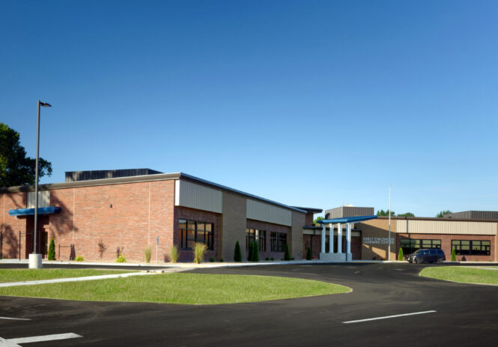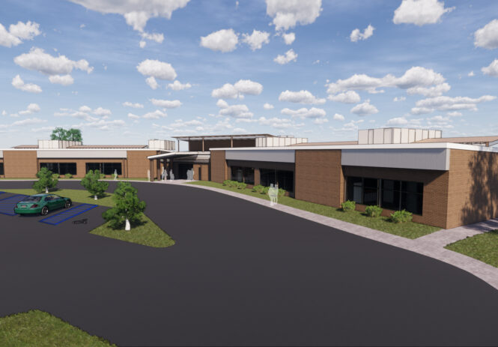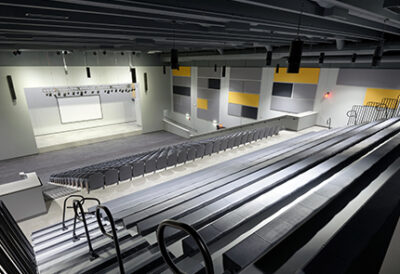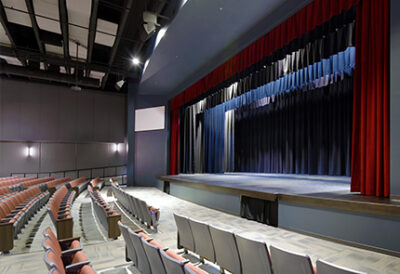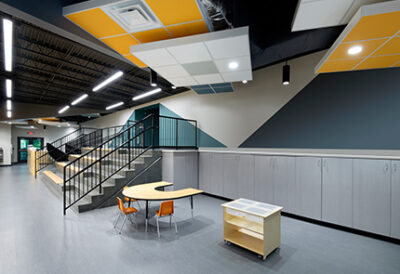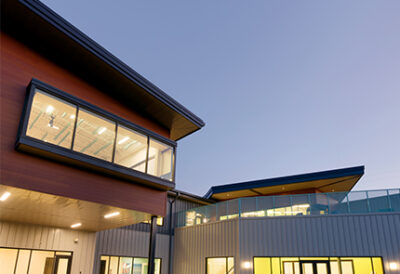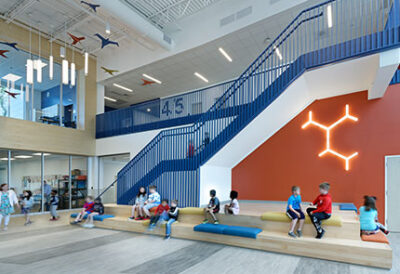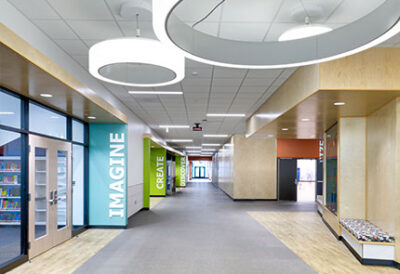Bolivar School District // Early Childhood Learning Center
The Bolivar School District’s Early Childhood learning facilities were previously scattered throughout the district in three separate locations that were not designed to fit the needs of these young learners. The Bolivar Early Childhood Learning Center consists of 12 classrooms, and all required supports spaces for the facility to serve the needs of all their Early Childhood students. Within the
12 classrooms, 2 classrooms are designed as Early Childhood Special Education classrooms while the remaining 10 are standard classrooms. The building configuration is reflective of a “v” with classrooms located at each “wing” and all commons spaces to be located within the center of the wings. This configuration was intentional in that it provides the district with the opportunity to add classrooms to the facility and expand in the future while maintaining the commons spaces as currently designed with adequate capacity. The commons spaces consist of a hardened multi-purpose space, offices, conference room, speech and therapy rooms, kitchen, lounge, and a designated space for their Parents as Teachers program. The interior design of the facility is neutral, soft colors that are carried from the corridor into each classroom. The classrooms are themed by their designated color and then when in the common areas, all colors are present. The corridors are intended to be interactive spaces where teachers can pin up work or write on their dry erase wall outside of their classrooms. The exterior design of the building was intended to provide as much daylight as possible within the classrooms for the students while also being respectful of the adjacent properties finishes. The intent was that the building blended within the existing campus but also stood on its own, as a separate facility.


