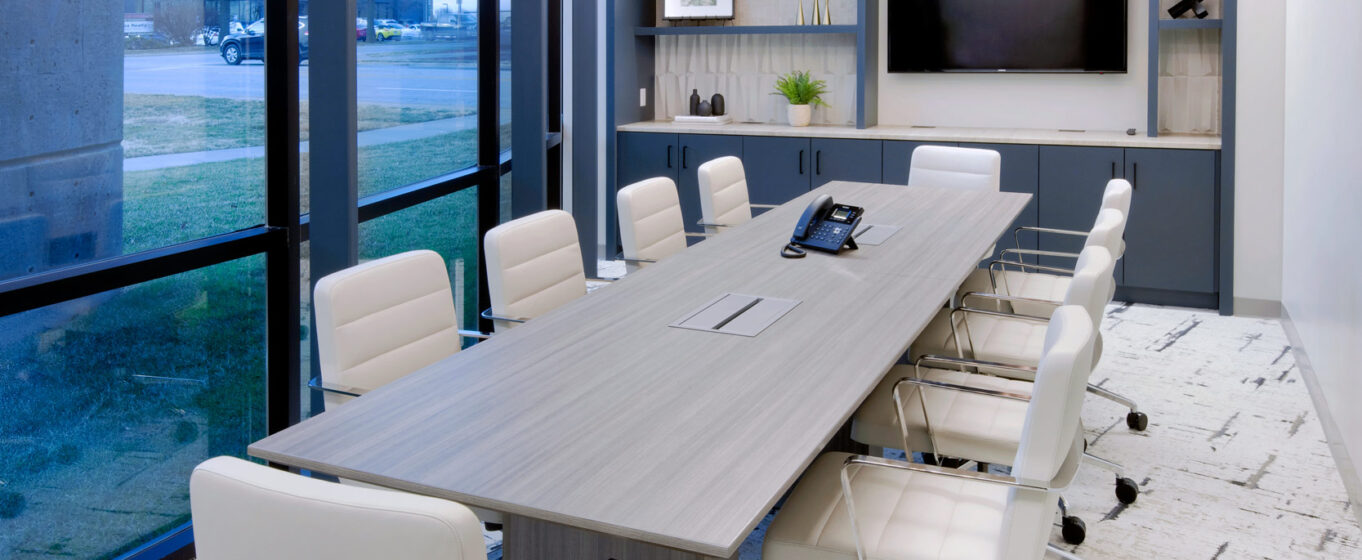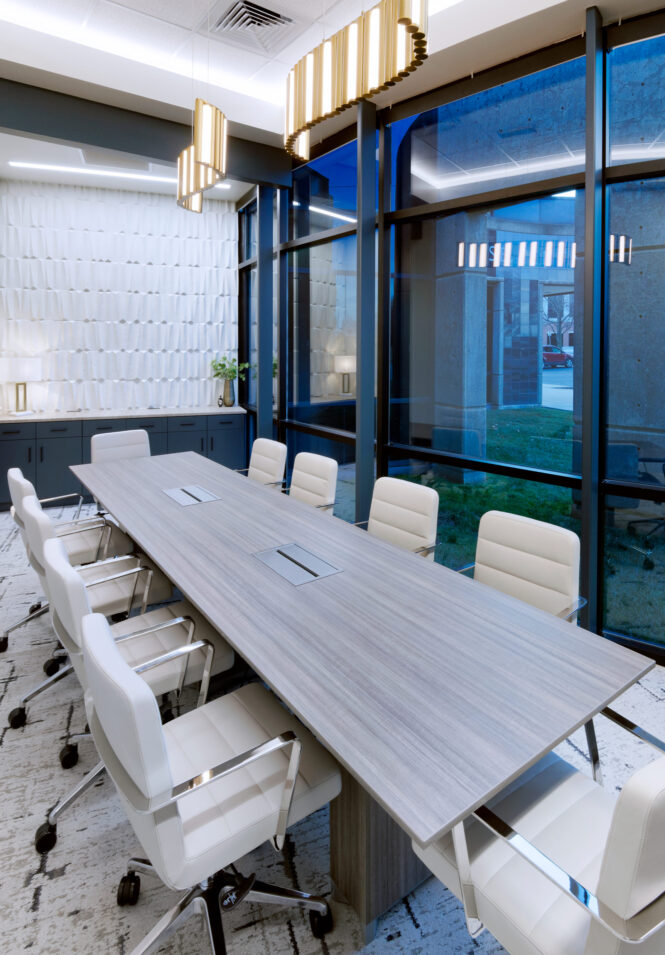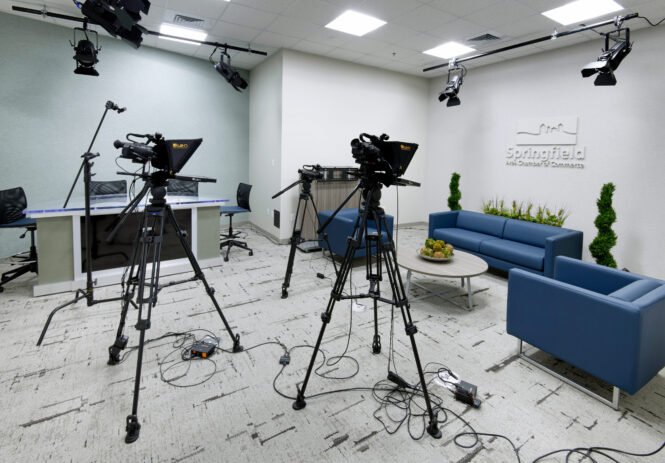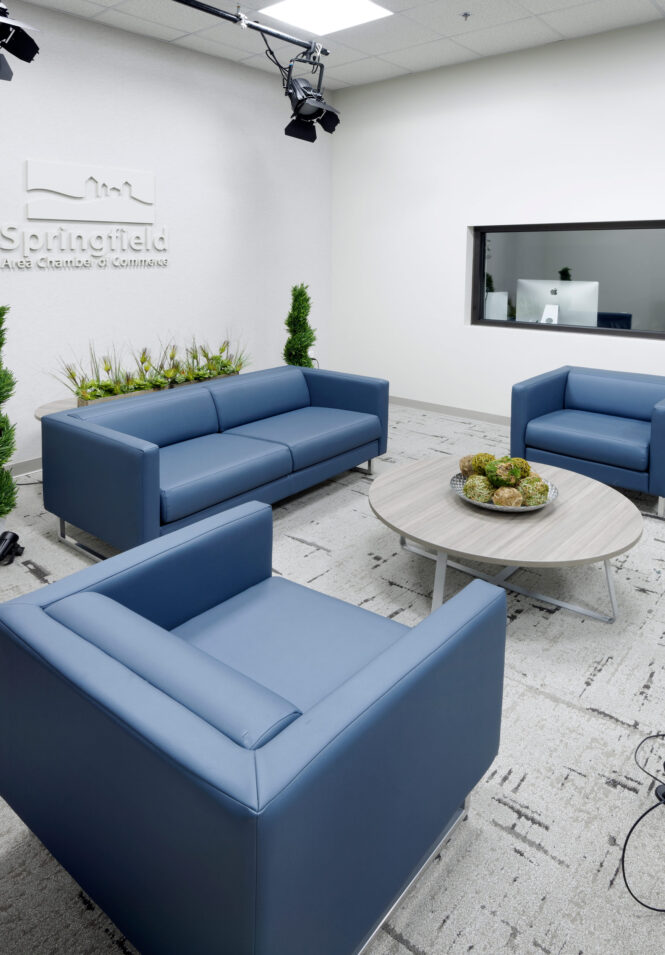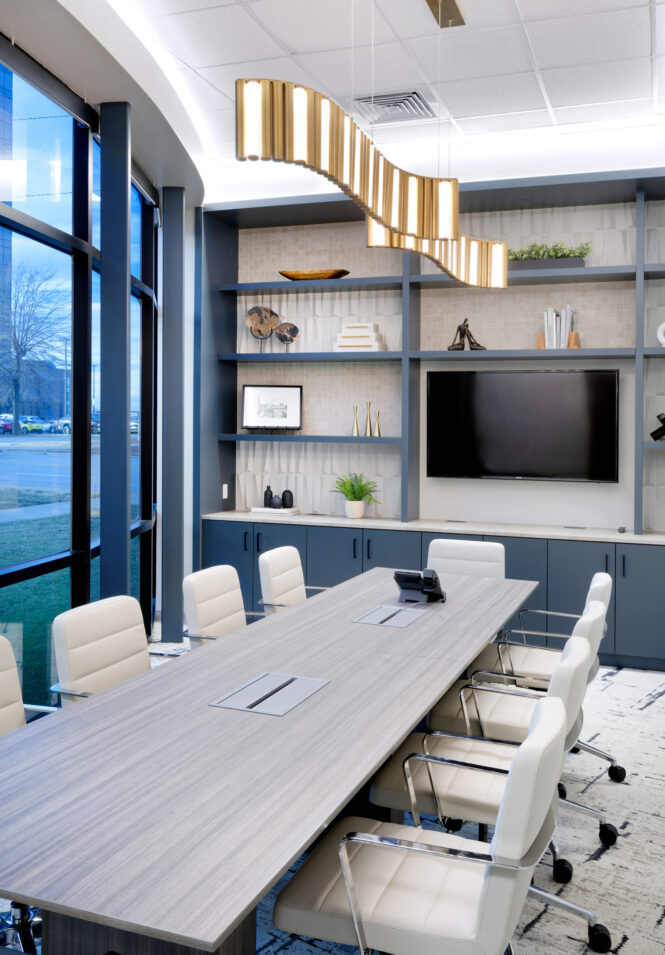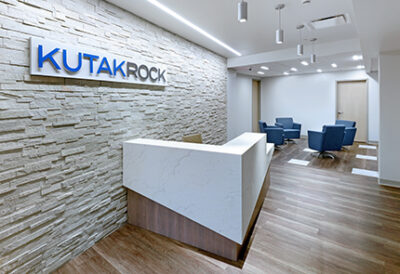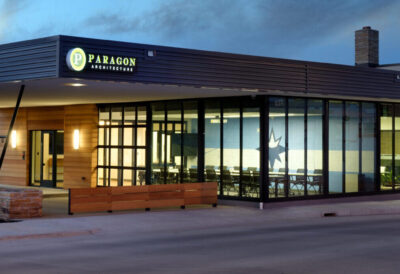Springfield Area Chamber of Commerce // Interior Renovation & Design
The Springfield Chamber of Commerce needed a smaller, more modern conference room as well as a recording studio space that would bring new life to their facility while also complementing existing finishes throughout the rest of the office. Since the new conference room would be used by both the Chamber staff and community members, it was important for the space to showcase the work and talents of local businesses and individuals. With this in mind, several local design firms banded together to breathe new life into the space. The project was a collaboration between Paragon Architecture (Interior Design focus), Baron Design (Architecture focus) and Oke-Thomas (Architecture & Construction Manager focus). Products and services from other local companies included furnishings from Grooms Office Environments, countertops from Phenix Marble Company, and wall tile from Artisan Elements.
In the end, the open office area was divided into three distinct spaces including a studio with a control room, and a community conference room. Within the studio alone, Paragon selected design elements that helped divide the room into two different zones – one with a more formal aesthetic and the other with a more informal lounge area, to provide the Chamber with a variety of backdrops and settings for interviews, video conferencing, and video production. Each design detail served a functional, yet aesthetic purpose. One great example of this was the wall panels in the studio which provided an interesting texture as a backdrop while also improving the sound quality. Paragon was also consulted to assist with adding decorative accessories to the open shelving as an additional service requested after the renovation occurred.


