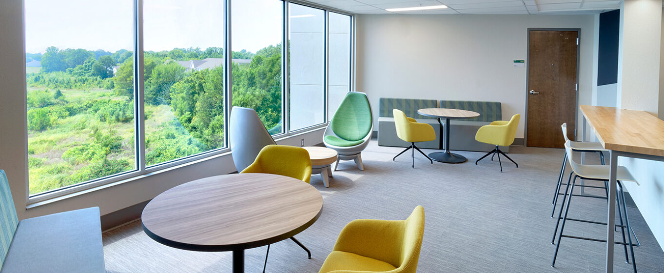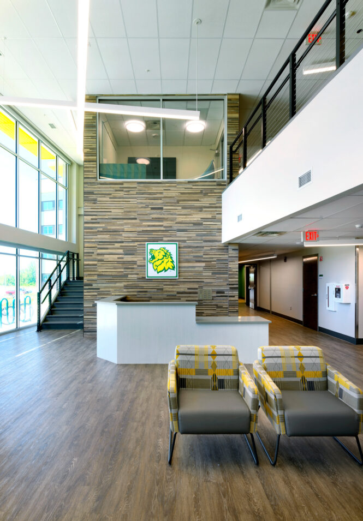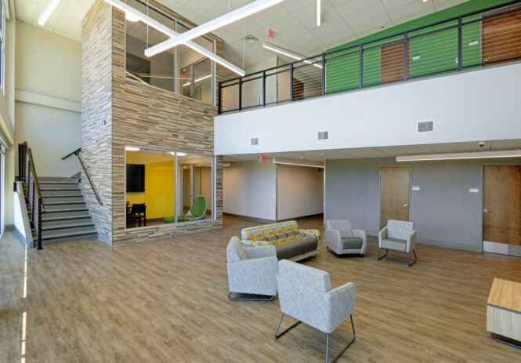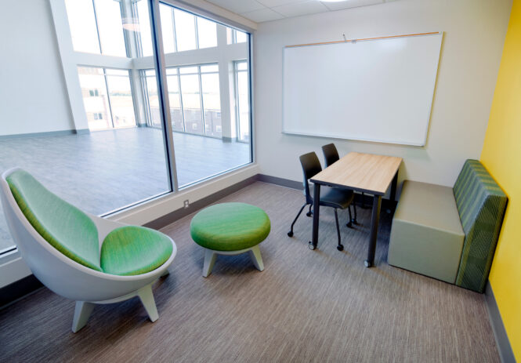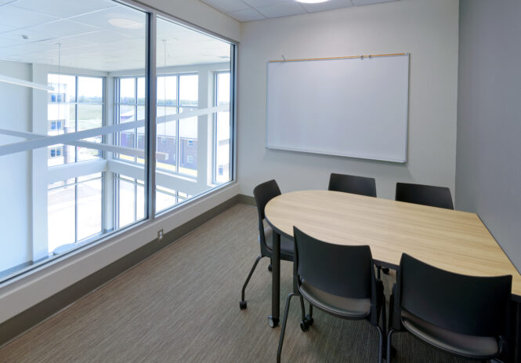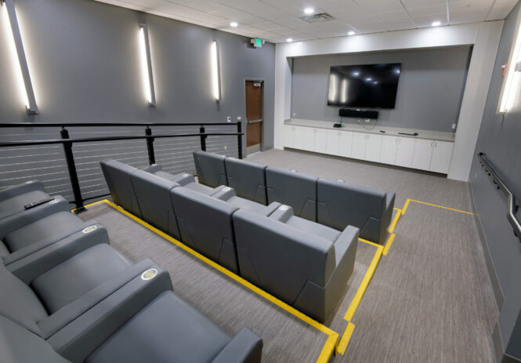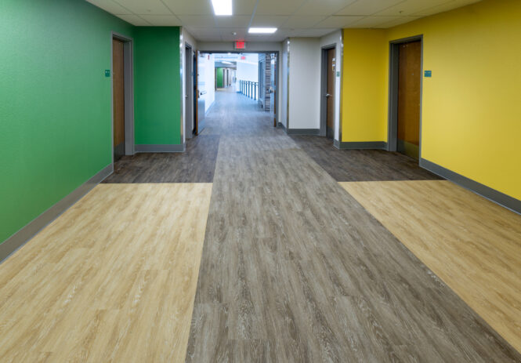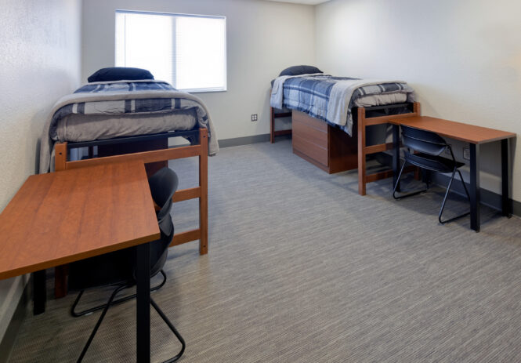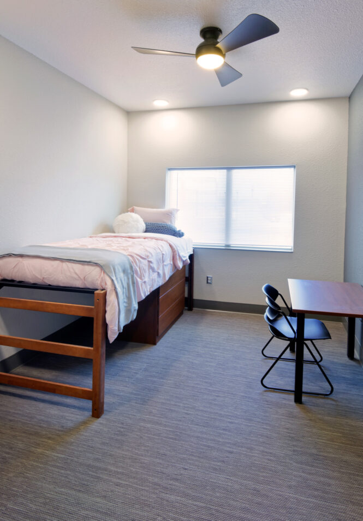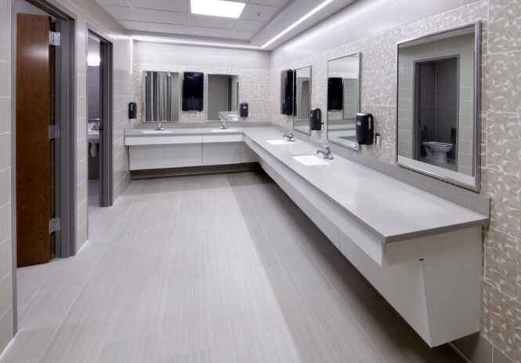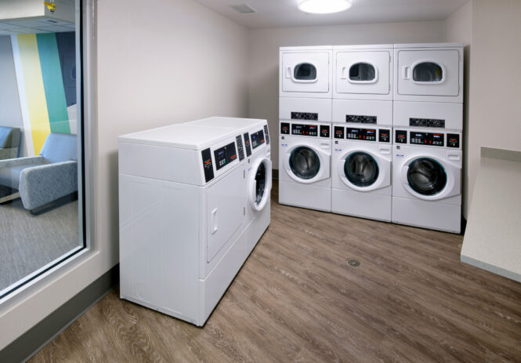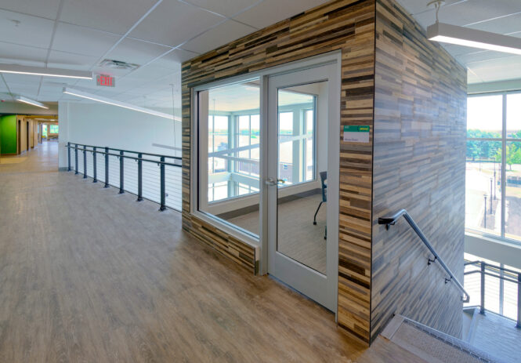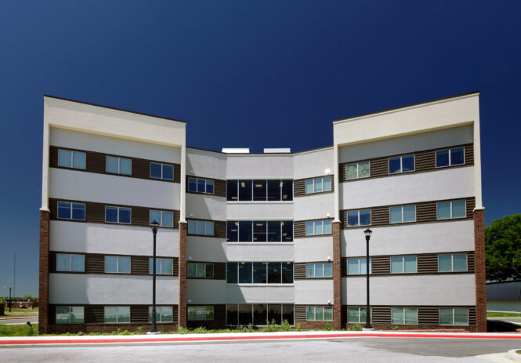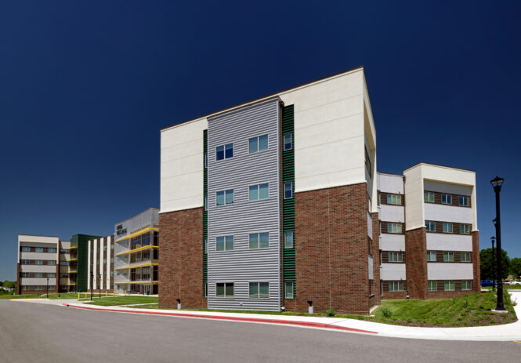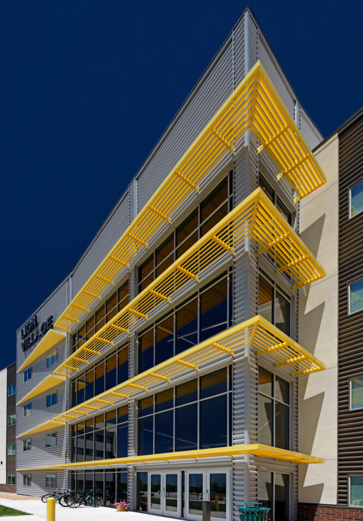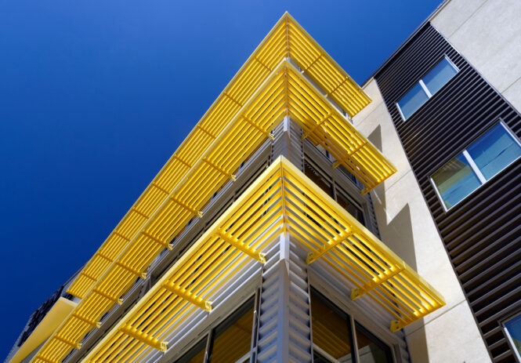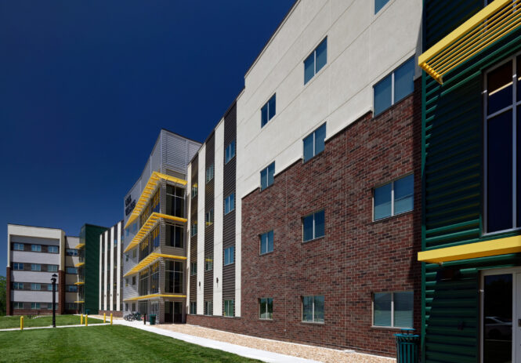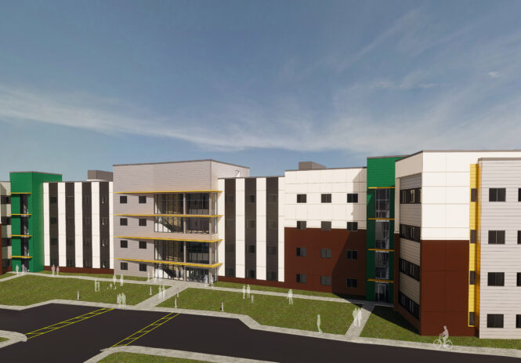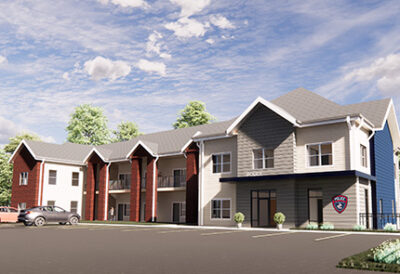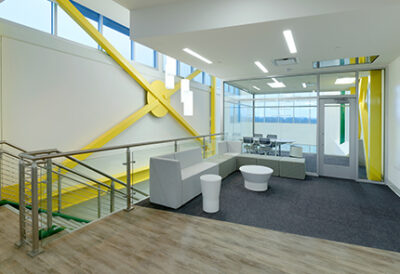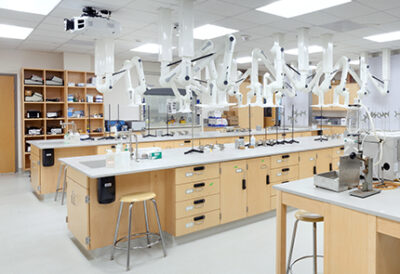MSSU // Lion Village Residence Hall
Residents and visitors of the new Lion Village residence life facility will arrive by way of an updated boulevard and will be welcomed by well-lighted pathways and a prominent entrance that opens to a two-story lobby. The new multi-unit residence facility contains 305 total beds, including 32 suites with four-bedrooms and two-bathrooms, and 88 traditional bedrooms with “pod” style bathrooms that maximize space, but also preserve privacy. Community amenities include study rooms, common rooms, a meeting room, theater, and learning center. Natural light pours in from the ends of the corridors and draw students into the common spaces. To promote the University’s goal of community and interaction, the traditional room orientation was alternated in such a way that relief spaces in the halls created “front porch” nooks for students to have shared community experiences with one another.
The majority of the MSSU campus was built over former mining grounds. This posed a challenge to the team because several development sites were rejected due to poor soil conditions or the threat of old mine shafts. A unique engineering solution allowed the building to be constructed atop nearly 200 drilled piers that would secure the foundation to bedrock. An additional challenge of meeting the targeted budget, meant that the structure had to be predominantly wood framed, limiting how many stories tall the building could be. These unique circumstances did not stop our team from successfully designing a longer, linear building on top of a narrow site. We were able to make this an extremely cost-effective project while accomplishing all the owner’s goals. Similar projects had set the cost precedent of $324 per square foot, but our team was able to complete this project at the cost of $200 square foot.


