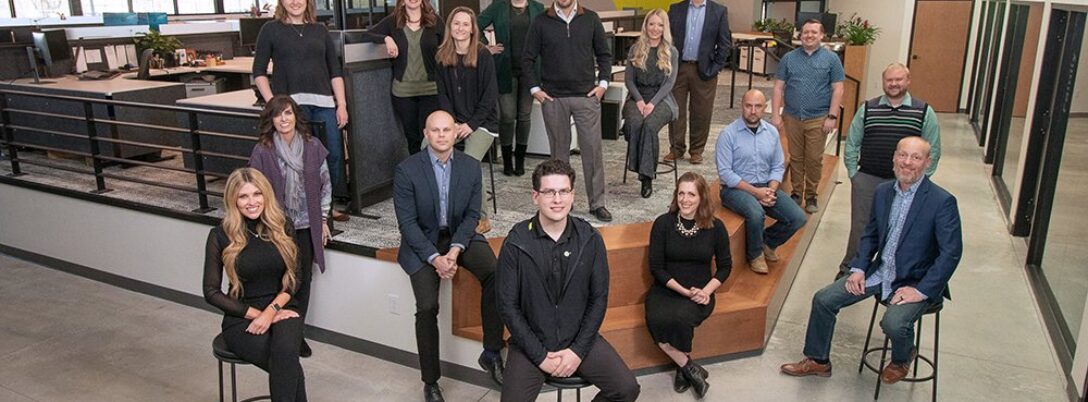Originally posted online by the Springfield Business Journal | March 25, 2021 | 12:00 am
https://sbjlive.sbj.net/stories/evaluating-renovation-vs-new-build,73482
Evaluating Renovation vs. New Build
Choosing to remodel or renovate existing offices or facilities as opposed to building an entirely new structure can be a difficult decision for a business owner when evaluating space needs, functionality and cost concerns.
Paragon Architecture specializes in “adaptive reuse”, breathing new life into unused or dated buildings, renovating the space to meet new needs while still preserving the integrity of that space. “Adaptive reuse, or building reuse, can be an excellent option for many businesses that offers lower construction costs, faster construction time and opportunity to connect with the community that surrounds them,” said Nathan Burkholder, AIA, NCARB, project manager.
Benefits of Renovation Over New Build
“Sometimes it’s difficult to see that a place you’ve been in for years can change, but it can,” said Gina Harris, marketing coordinator. “We typically find cost savings when an owner chooses to renovate over starting a new facility from the ground up. You’ve already made this investment and we can help you make the most of what you have. In tough times like this, it can be the most economical way for a client to reimagine their current space, setting them up for future growth and gaining a competitive advantage in the market.”
According to Harris, it’s also “definitely greener to adapt an existing facility.” Sustainability is top of mind at Paragon Architecture and incorporating resources that will enhance energy efficiency not only improves the client’s bottom line but also helps reduce their carbon footprint.
Current Facility Assessment
“Renovations can often be more challenging than new construction,” said Patrice McDonald, Interior Designer (NCDIQ). “Having the right team with the knowledge to guide the process can be crucial to the success of the project.”
“We always encourage business owners to undergo a facility utilization study before making a decision on whether to build or renovate,” said Harris. “This is the best way to see how the existing facilities are being utilized and how they may be falling short or aren’t being used to their fullest potential.”
A facility utilization study helps the architect consider the resources available and the growth goals set by the client. “We help guide them through these questions that can be really tough to answer about your own facility,” said McDonald. The questions the Paragon Architecture team evaluate include:
- What is the capacity of the current facility?
- Are the current facilities being utilized to their fullest?
- Can they be reorganized/better organized?
Paragon Architecture architects and designers also conduct discussions with staff at every level of the company to assess the needs and goals of the entire team.
From that data, Paragon Architecture develops a strategic master plan showing what a renovation would entail. “The role of the Paragon Architecture team is to “be the Sherpa” for our clients — in fact, it’s our in-house motto,” said Harris. “Our professional architects and interior designers help our clients articulate their needs, plan for growth and maximize their resources, all while guiding them through the process, and ensuring their facilities work better for them in the end.”



